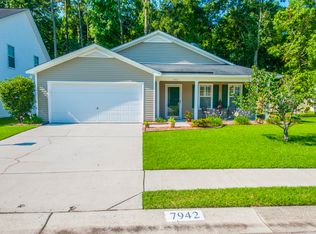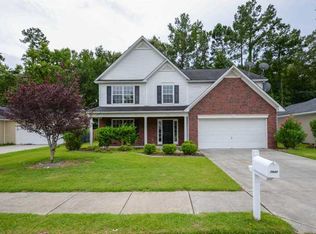TRUE CUSTOM KITCHEN IN A NICE LITTLE ''CUSTOM HOME'' - BAMBOO FLOORS THRUOUT ENTIRE HOME EXCEPTING TILED KITCHEN, BATHS & FOYER - UPGRADED LITING & PLUMBING FIXTURES - SMOOTH CEILINGS & CROWN MOULDINGS - OPEN PLAN WITH HIGH VAULTED CEILINGS IN FAMILY ROOM, EATIN AREA & KITCHEN - WALL OF WINDOWS TO FENCED & BUFFERED BACKYARD - 12 X 12 SUNROOM NOT INCLUDED IN SQUARE FOOTAGE - ALL NEW CABINETS & VANITIES HAVE NON SLAM HINGES - PULL OUT SHELVING - SPICE RACK - TALL PANTRY - FARM SINK W/ NO TOUCH FAUCET - UPGRADED WATER CLOSETS - MASTER CLOSET ORGANIZERS ARE ALSO NON SLAM - CUL DE SAC STREET HAS NO THRU TRAFFIC - GRAND OAK TREES ARE ALL OVER PARK HILL PLACE - LOCATED NEAR CHURCHES, SCHOOLS, LIBRARY, BALLFIELDS, GYMS, BOEING, WANNAMAKER COUNTY PARK, SHOPPING MALLS & MUCH MUCH MORE ~!
This property is off market, which means it's not currently listed for sale or rent on Zillow. This may be different from what's available on other websites or public sources.

