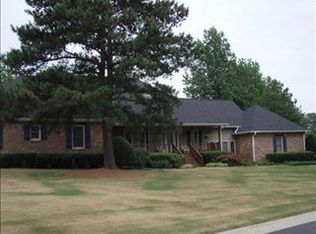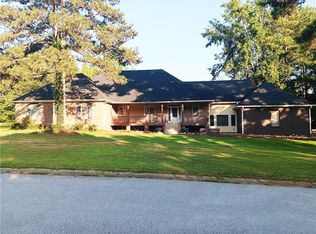Come check out this beautiful 3 bed 2 bath All Brick Ranch Home conveniently located in High Point subdivision at the entrance to Lake Spivey Community! Situated on a professionally landscaped corner lot, this house features a HUGE rocking chair front porch, 2 story foyer entrance into the living room with oversized fireplace, formal dining room, spacious kitchen with custom oak cabinets and separate breakfast area, office with whole home video survelance system, includes a professionally monitored burglar/fire alarm system, BIG laundry room, spacios master on the main level, master bath includes double vanities, garden style jacuzzi tub, separate shower and oversized closet. Split bedroom plan with 2 extra bedrooms on other end of house with a full bathroom in between. Includes a 2 car attached garage that enters into the kitchen, and the house has a full framed but unfinished basement with a 12'x7' garage door to store all of your toys and goodies and includes a half bath for added convenience. Some of the upgrades include a Ultraviolet Light system on the heat and air system that KILLS VIRUSES and eliminates odors, and big back deck overlooking landscaped patio and private back yard. Call today to schedule your private showing!
This property is off market, which means it's not currently listed for sale or rent on Zillow. This may be different from what's available on other websites or public sources.

