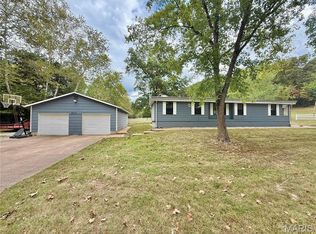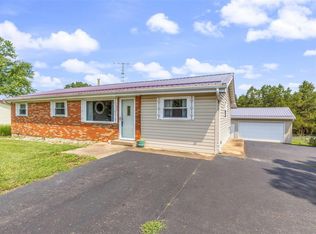Closed
Listing Provided by:
Sharon Lindgren 314-378-5570,
Coldwell Banker Realty - Gundaker
Bought with: RE/MAX Results
Price Unknown
7940 Graham Rd, Cedar Hill, MO 63016
3beds
2,290sqft
Single Family Residence
Built in 1978
0.5 Acres Lot
$286,300 Zestimate®
$--/sqft
$1,952 Estimated rent
Home value
$286,300
$272,000 - $301,000
$1,952/mo
Zestimate® history
Loading...
Owner options
Explore your selling options
What's special
Looking for move-in ready privacy? This 3 bedroom/3 full bathrooms ranch on a half acre is just what you are looking for. Upon entering the front door, see the open floor plan featuring a large living room, step down family room with wood burning fireplace (as-is), large eat in kitchen with new stainless steel appliances (refrigerator and microwave stay) and newer covered deck overlooking large back yard. 3 nice sized bedrooms and 2 full bathrooms complete the main floor. You'll love the lower level as a great entertaining space with dry bar, full bathroom and walk out to back yard. The laundry and storage room is a great space too! The roof is 4 years young and the septic system is just 4 years old and has been recently cleaned and inspected (June 2023.) HVAC was new in 2016 and 7' kennel fencing with dig guards was installed in 2019. Living room and kitchen windows were replaced in 2022. The large driveway provides plenty of parking. This house won't last long!
Zillow last checked: 8 hours ago
Listing updated: April 28, 2025 at 04:34pm
Listing Provided by:
Sharon Lindgren 314-378-5570,
Coldwell Banker Realty - Gundaker
Bought with:
Melissa Rau, 2019029162
RE/MAX Results
Source: MARIS,MLS#: 23031183 Originating MLS: St. Louis Association of REALTORS
Originating MLS: St. Louis Association of REALTORS
Facts & features
Interior
Bedrooms & bathrooms
- Bedrooms: 3
- Bathrooms: 3
- Full bathrooms: 3
- Main level bathrooms: 2
- Main level bedrooms: 3
Primary bedroom
- Features: Floor Covering: Carpeting, Wall Covering: Some
- Level: Main
Bedroom
- Features: Floor Covering: Carpeting, Wall Covering: Some
- Level: Main
Bedroom
- Features: Floor Covering: Carpeting, Wall Covering: Some
- Level: Main
Primary bathroom
- Features: Floor Covering: Ceramic Tile, Wall Covering: None
- Level: Main
Bathroom
- Features: Floor Covering: Ceramic Tile, Wall Covering: None
- Level: Lower
Family room
- Features: Floor Covering: Luxury Vinyl Plank, Wall Covering: Some
- Level: Main
Kitchen
- Features: Floor Covering: Ceramic Tile, Wall Covering: Some
- Level: Main
Living room
- Features: Floor Covering: Wood, Wall Covering: Some
- Level: Main
Recreation room
- Features: Floor Covering: Luxury Vinyl Plank, Wall Covering: Some
- Level: Lower
Heating
- Electric, Forced Air
Cooling
- Central Air, Electric
Appliances
- Included: Electric Water Heater
Features
- Solid Surface Countertop(s), Kitchen/Dining Room Combo
- Flooring: Hardwood
- Basement: Partially Finished,Storage Space,Walk-Out Access
- Number of fireplaces: 1
- Fireplace features: Family Room, Wood Burning, Recreation Room
Interior area
- Total structure area: 2,290
- Total interior livable area: 2,290 sqft
- Finished area above ground: 1,490
- Finished area below ground: 800
Property
Parking
- Total spaces: 1
- Parking features: Additional Parking, Attached, Basement, Garage, Garage Door Opener, Oversized, Off Street
- Attached garage spaces: 1
Features
- Levels: One
- Patio & porch: Covered, Deck
Lot
- Size: 0.50 Acres
- Dimensions: 140 x 150
Details
- Parcel number: 079.030.000003.018
- Special conditions: Standard
Construction
Type & style
- Home type: SingleFamily
- Architectural style: Traditional,Ranch
- Property subtype: Single Family Residence
Materials
- Stone Veneer, Brick Veneer, Vinyl Siding
Condition
- Year built: 1978
Utilities & green energy
- Sewer: Septic Tank
- Water: Public
Community & neighborhood
Location
- Region: Cedar Hill
Other
Other facts
- Listing terms: Cash,FHA,VA Loan
- Ownership: Private
- Road surface type: Asphalt
Price history
| Date | Event | Price |
|---|---|---|
| 8/10/2023 | Sold | -- |
Source: | ||
| 7/14/2023 | Pending sale | $264,900$116/sqft |
Source: | ||
| 7/12/2023 | Listed for sale | $264,900+29.2%$116/sqft |
Source: | ||
| 12/13/2019 | Sold | -- |
Source: | ||
| 12/13/2019 | Pending sale | $205,000$90/sqft |
Source: Wright Living Real Estate, LLC #19081533 | ||
Public tax history
| Year | Property taxes | Tax assessment |
|---|---|---|
| 2024 | $1,591 +0.4% | $21,000 |
| 2023 | $1,586 +0.1% | $21,000 |
| 2022 | $1,585 +1% | $21,000 |
Find assessor info on the county website
Neighborhood: 63016
Nearby schools
GreatSchools rating
- 6/10Cedar Springs Elementary SchoolGrades: K-5Distance: 3.8 mi
- 3/10Northwest Valley SchoolGrades: 6-8Distance: 5.6 mi
- 6/10Northwest High SchoolGrades: 9-12Distance: 1.5 mi
Schools provided by the listing agent
- Elementary: Maple Grove Elem.
- Middle: Northwest Valley School
- High: Northwest High
Source: MARIS. This data may not be complete. We recommend contacting the local school district to confirm school assignments for this home.

