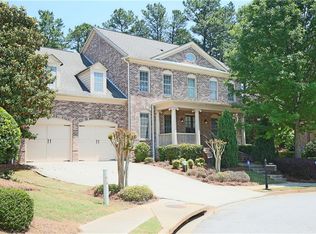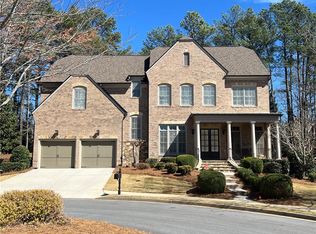Closed
$912,000
7940 Georgetown Cir, Suwanee, GA 30024
5beds
3,960sqft
Single Family Residence, Residential
Built in 2009
0.33 Acres Lot
$970,600 Zestimate®
$230/sqft
$3,959 Estimated rent
Home value
$970,600
$922,000 - $1.02M
$3,959/mo
Zestimate® history
Loading...
Owner options
Explore your selling options
What's special
Nestled within the prestigious neighborhood of Weston awaits an extraordinary brick home crafted by renowned John Wieland Homes. This magnificent home combines timeless elegance with modern comforts to create an unparalleled living experience. As you step inside, you'll be greeted by a grand foyer leading to an office/study and a guest suite complete with a full bath - perfect for accommodating visitors or creating your dream workspace. The spacious family room and separate dining room create an inviting atmosphere for entertaining guests or hosting dinner parties. The gorgeous kitchen is a chef's dream, boasting a large island, breakfast eat-in area, stainless steel appliances, and beautiful stained cabinets. Retreat to the master suite where tranquility awaits. With its sitting area, tray ceiling, separate his and hers vanities, resort-style soaking tub, and his-and-hers closets – this private haven offers ultimate relaxation. Upstairs, you will also find an expansive loft that can be transformed into a media room or second family room. The finished room in the basement provides versatility and additional space for your specific needs. Residents of Weston enjoy access to swim/tennis amenities, a clubhouse with a workout room, and a gated entrance for added security. Located in close proximity to popular shopping, dining, and golf destinations, Weston truly has it all!
Zillow last checked: 8 hours ago
Listing updated: October 11, 2023 at 10:10am
Listing Provided by:
The Peggy Pfohl Team,
Keller Williams Realty Atlanta Partners,
Youngmi Hailey Koo,
Keller Williams Realty Atlanta Partners
Bought with:
Kaylane Davis
Weichert Realtors Prestige Partners
Source: FMLS GA,MLS#: 7264709
Facts & features
Interior
Bedrooms & bathrooms
- Bedrooms: 5
- Bathrooms: 4
- Full bathrooms: 4
- Main level bathrooms: 1
- Main level bedrooms: 1
Primary bedroom
- Features: Other
- Level: Other
Bedroom
- Features: Other
Primary bathroom
- Features: Separate His/Hers, Separate Tub/Shower, Soaking Tub, Vaulted Ceiling(s)
Dining room
- Features: Seats 12+, Separate Dining Room
Kitchen
- Features: Breakfast Room, Cabinets Stain, Kitchen Island, Pantry Walk-In, Stone Counters, View to Family Room
Heating
- Forced Air, Natural Gas, Zoned
Cooling
- Ceiling Fan(s), Central Air, Zoned
Appliances
- Included: Dishwasher, Disposal, Gas Cooktop, Gas Oven
- Laundry: Laundry Room, Upper Level
Features
- Bookcases, Crown Molding, Double Vanity, Entrance Foyer 2 Story, High Ceilings 10 ft Main, High Speed Internet, His and Hers Closets, Tray Ceiling(s), Walk-In Closet(s)
- Flooring: Carpet, Ceramic Tile, Hardwood
- Windows: Plantation Shutters
- Basement: Exterior Entry,Interior Entry,Unfinished
- Number of fireplaces: 1
- Fireplace features: Factory Built, Family Room, Gas Log, Gas Starter
- Common walls with other units/homes: No Common Walls
Interior area
- Total structure area: 3,960
- Total interior livable area: 3,960 sqft
- Finished area above ground: 3,960
- Finished area below ground: 320
Property
Parking
- Total spaces: 2
- Parking features: Attached, Driveway, Garage, Garage Door Opener, Garage Faces Front
- Attached garage spaces: 2
- Has uncovered spaces: Yes
Accessibility
- Accessibility features: None
Features
- Levels: Two
- Stories: 2
- Patio & porch: Deck
- Exterior features: Private Yard, No Dock
- Pool features: None
- Spa features: None
- Fencing: None
- Has view: Yes
- View description: Trees/Woods
- Waterfront features: None
- Body of water: None
Lot
- Size: 0.33 Acres
- Dimensions: 40x47x157x127x162
- Features: Back Yard, Cul-De-Sac, Front Yard, Landscaped, Wooded
Details
- Additional structures: None
- Parcel number: 162 474
- Other equipment: None
- Horse amenities: None
Construction
Type & style
- Home type: SingleFamily
- Architectural style: Traditional
- Property subtype: Single Family Residence, Residential
Materials
- Brick 4 Sides
- Foundation: Slab
- Roof: Composition
Condition
- Resale
- New construction: No
- Year built: 2009
Details
- Builder name: John Wieland
Utilities & green energy
- Electric: None
- Sewer: Public Sewer
- Water: Public
- Utilities for property: Electricity Available, Natural Gas Available, Sewer Available, Water Available
Green energy
- Energy efficient items: None
- Energy generation: None
Community & neighborhood
Security
- Security features: Smoke Detector(s)
Community
- Community features: Clubhouse, Fitness Center, Gated, Homeowners Assoc, Near Schools, Pool, Sidewalks, Street Lights, Tennis Court(s)
Location
- Region: Suwanee
- Subdivision: Weston
HOA & financial
HOA
- Has HOA: Yes
- HOA fee: $130 monthly
- Services included: Swim, Tennis
Other
Other facts
- Road surface type: Asphalt
Price history
| Date | Event | Price |
|---|---|---|
| 9/29/2023 | Sold | $912,000-0.9%$230/sqft |
Source: | ||
| 9/1/2023 | Pending sale | $920,000$232/sqft |
Source: | ||
| 8/22/2023 | Listed for sale | $920,000$232/sqft |
Source: | ||
| 7/16/2023 | Listing removed | $920,000$232/sqft |
Source: | ||
| 6/1/2023 | Listing removed | -- |
Source: FMLS GA #7185286 Report a problem | ||
Public tax history
| Year | Property taxes | Tax assessment |
|---|---|---|
| 2024 | $8,677 -4.6% | $353,860 -4.3% |
| 2023 | $9,098 +30.3% | $369,636 +28.6% |
| 2022 | $6,984 +15.1% | $287,516 +25.4% |
Find assessor info on the county website
Neighborhood: 30024
Nearby schools
GreatSchools rating
- 8/10Johns Creek Elementary SchoolGrades: PK-5Distance: 1.4 mi
- 8/10Riverwatch Middle SchoolGrades: 6-8Distance: 4.7 mi
- 10/10Lambert High SchoolGrades: 9-12Distance: 2.9 mi
Schools provided by the listing agent
- Elementary: Johns Creek
- Middle: Riverwatch
- High: Lambert
Source: FMLS GA. This data may not be complete. We recommend contacting the local school district to confirm school assignments for this home.
Get a cash offer in 3 minutes
Find out how much your home could sell for in as little as 3 minutes with a no-obligation cash offer.
Estimated market value$970,600
Get a cash offer in 3 minutes
Find out how much your home could sell for in as little as 3 minutes with a no-obligation cash offer.
Estimated market value
$970,600

