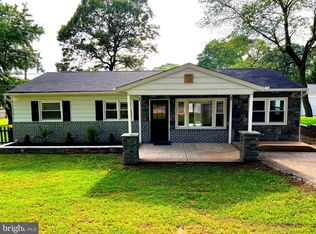Sold for $525,000
$525,000
7940 Elizabeth Rd, Pasadena, MD 21122
4beds
1,738sqft
Single Family Residence
Built in 1959
0.34 Acres Lot
$523,100 Zestimate®
$302/sqft
$3,070 Estimated rent
Home value
$523,100
$486,000 - $560,000
$3,070/mo
Zestimate® history
Loading...
Owner options
Explore your selling options
What's special
Stunning Recently-Remodeled Ranch in Pasadena – Elegance Meets Everyday Comfort Discover this beautifully transformed stone-accented ranch, marrying timeless charm with contemporary upgrades. Nestled in a peaceful cul-de-sac, this home offers suburban tranquility while keeping you close to modern conveniences. Step inside to a bright, open-concept living space flooded with natural light. The chef’s kitchen shines with brand-new white shaker cabinetry, gleaming granite countertops, and premium stainless-steel appliances—perfect for entertaining or everyday living. Rich hardwood floors guide you through the main level, where the serene primary suite awaits—complete with a newly renovated en-suite bathroom and a spacious walk-in closet. Two additional bedrooms and a stylish full bath complete this level for easy family living. The versatile lower level offers flexible space for a fourth bedroom—ideal for an in-law or au pair suite—plus a dedicated home office and cozy family room. Featuring its own full bath, ample storage, and private walk-out access to the backyard, this level enhances function and flow. Outside, your private oasis awaits. Begin your day with coffee on the deck, then unwind in the peaceful, wooded backyard. The professionally landscaped grounds include a durable stone and vinyl exterior, two asphalt driveways, and a fully waterproofed basement that offers peace of mind and long-term protection. Car enthusiasts and hobbyists will appreciate the recently built detached 3-car garage, equipped with commercial-grade epoxy flooring and built-in electrical and internet infrastructure—ready to serve as a workshop, gym, studio, or showroom. With 4 bedrooms, 3 full baths, and thoughtfully upgraded living spaces throughout, this home skillfully blends style, functionality, and privacy. Don’t miss this rare opportunity to own a beautifully designed, move-in-ready home in a highly sought-after location—truly a gem waiting for its next fortunate owner.
Zillow last checked: 8 hours ago
Listing updated: September 17, 2025 at 11:30am
Listed by:
Gayle Roberts 410-647-8506,
HSA Real Estate Group, INC
Bought with:
Joe Smith, 666052
Next Step Realty
Source: Bright MLS,MLS#: MDAA2121658
Facts & features
Interior
Bedrooms & bathrooms
- Bedrooms: 4
- Bathrooms: 3
- Full bathrooms: 3
- Main level bathrooms: 2
- Main level bedrooms: 3
Primary bedroom
- Level: Main
Bedroom 2
- Level: Main
Bedroom 3
- Level: Main
Bedroom 4
- Level: Lower
Primary bathroom
- Level: Main
Bathroom 2
- Level: Main
Bathroom 3
- Level: Lower
Family room
- Level: Lower
Kitchen
- Level: Main
Living room
- Level: Main
Office
- Level: Lower
Storage room
- Level: Lower
Heating
- Heat Pump, Electric, Propane
Cooling
- Central Air, Ceiling Fan(s), Humidity Control, Electric
Appliances
- Included: Microwave, Dishwasher, Disposal, Exhaust Fan, Refrigerator, Stainless Steel Appliance(s), Cooktop, Water Heater, Electric Water Heater
Features
- Ceiling Fan(s), Entry Level Bedroom, Open Floorplan, Kitchen Island, Kitchen - Gourmet, Walk-In Closet(s)
- Flooring: Wood
- Basement: Connecting Stairway,Full,Partially Finished,Rear Entrance,Sump Pump,Walk-Out Access,Windows
- Has fireplace: No
Interior area
- Total structure area: 2,012
- Total interior livable area: 1,738 sqft
- Finished area above ground: 1,000
- Finished area below ground: 738
Property
Parking
- Total spaces: 9
- Parking features: Garage Faces Front, Garage Door Opener, Asphalt, Detached, Driveway
- Garage spaces: 3
- Uncovered spaces: 6
Accessibility
- Accessibility features: Other
Features
- Levels: Two
- Stories: 2
- Pool features: None
Lot
- Size: 0.34 Acres
Details
- Additional structures: Above Grade, Below Grade
- Parcel number: 020369117815454
- Zoning: R2
- Special conditions: Standard
Construction
Type & style
- Home type: SingleFamily
- Architectural style: Ranch/Rambler
- Property subtype: Single Family Residence
Materials
- Stone, Vinyl Siding
- Foundation: Other
Condition
- Excellent
- New construction: No
- Year built: 1959
Utilities & green energy
- Sewer: Public Sewer
- Water: Public
Community & neighborhood
Location
- Region: Pasadena
- Subdivision: Pasadena
Other
Other facts
- Listing agreement: Exclusive Right To Sell
- Listing terms: Cash,Conventional,FHA,VA Loan
- Ownership: Fee Simple
Price history
| Date | Event | Price |
|---|---|---|
| 8/21/2025 | Sold | $525,000$302/sqft |
Source: | ||
| 8/14/2025 | Pending sale | $525,000$302/sqft |
Source: | ||
| 7/23/2025 | Listed for sale | $525,000+66.7%$302/sqft |
Source: | ||
| 12/4/2019 | Sold | $314,990+0%$181/sqft |
Source: Public Record Report a problem | ||
| 10/23/2019 | Pending sale | $314,900$181/sqft |
Source: Keller Williams Realty Flagship of Maryland #MDAA410874 Report a problem | ||
Public tax history
| Year | Property taxes | Tax assessment |
|---|---|---|
| 2025 | -- | $355,500 +8.3% |
| 2024 | $3,596 +8% | $328,400 +7.7% |
| 2023 | $3,329 +13.3% | $304,833 +8.4% |
Find assessor info on the county website
Neighborhood: 21122
Nearby schools
GreatSchools rating
- 4/10Jacobsville Elementary SchoolGrades: PK-5Distance: 1 mi
- 8/10Chesapeake Bay Middle SchoolGrades: 6-8Distance: 4 mi
- 7/10Chesapeake High SchoolGrades: 9-12Distance: 3.4 mi
Schools provided by the listing agent
- Elementary: Jacobsville
- Middle: Chesapeake Bay
- High: Chesapeake
- District: Anne Arundel County Public Schools
Source: Bright MLS. This data may not be complete. We recommend contacting the local school district to confirm school assignments for this home.
Get a cash offer in 3 minutes
Find out how much your home could sell for in as little as 3 minutes with a no-obligation cash offer.
Estimated market value$523,100
Get a cash offer in 3 minutes
Find out how much your home could sell for in as little as 3 minutes with a no-obligation cash offer.
Estimated market value
$523,100
