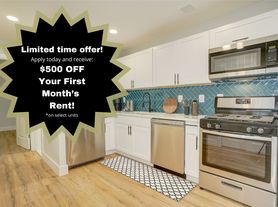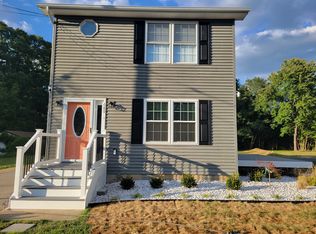Welcome home to this beautifully updated single family home in Glen Burnie. This well maintained split level offers tons of natural lighting. Walk into this inviting large foyer with high ceilings and newly installed luxury vinyl floors. In the kitchen you will find a gas range, built in microwave marble countertops & plenty of counter & cabinet space. As you step into the dining room you can look out into the large fenced in backyard with a deck & playground in the living room you can relax by the fireplace in the evening. As you venture to the lower level of the home you will find a den with exposed brick, a family room, access to the garage the fourth bedroom and plenty of storage space. Upstairs boasts a full bathroom, linen closet, two additional bedrooms and the primary suite. Parking is stress free as this home offers a garage, driveway & street parking. This beautiful oasis will not last long, schedule your showing & move in before the summer ends to enjoy all this home has to offer. Pets are welcome on a case by case basis.
House for rent
$3,099/mo
7940 Covington Ave, Glen Burnie, MD 21061
4beds
3,118sqft
Price may not include required fees and charges.
Singlefamily
Available now
Cats, dogs OK
Central air, electric, ceiling fan
In basement laundry
3 Attached garage spaces parking
Natural gas, central, fireplace
What's special
High ceilingsLarge fenced in backyardMarble countertopsDen with exposed brickFamily roomPrimary suiteGas range
- 21 hours |
- -- |
- -- |
Travel times
Looking to buy when your lease ends?
With a 6% savings match, a first-time homebuyer savings account is designed to help you reach your down payment goals faster.
Offer exclusive to Foyer+; Terms apply. Details on landing page.
Facts & features
Interior
Bedrooms & bathrooms
- Bedrooms: 4
- Bathrooms: 2
- Full bathrooms: 2
Heating
- Natural Gas, Central, Fireplace
Cooling
- Central Air, Electric, Ceiling Fan
Appliances
- Included: Dishwasher, Dryer, Microwave, Refrigerator, Washer
- Laundry: In Basement, In Unit
Features
- Beamed Ceilings, Ceiling Fan(s), Combination Dining/Living, Dining Area, Dry Wall, Exposed Beams, Recessed Lighting, Upgraded Countertops, Vaulted Ceiling(s)
- Flooring: Carpet
- Has basement: Yes
- Has fireplace: Yes
Interior area
- Total interior livable area: 3,118 sqft
Property
Parking
- Total spaces: 3
- Parking features: Attached, Driveway, Covered
- Has attached garage: Yes
- Details: Contact manager
Features
- Exterior features: Contact manager
Details
- Parcel number: 0455503227045
Construction
Type & style
- Home type: SingleFamily
- Property subtype: SingleFamily
Materials
- Roof: Shake Shingle
Condition
- Year built: 1971
Community & HOA
Community
- Features: Playground
Location
- Region: Glen Burnie
Financial & listing details
- Lease term: Contact For Details
Price history
| Date | Event | Price |
|---|---|---|
| 10/13/2025 | Listed for rent | $3,099-6.1%$1/sqft |
Source: Bright MLS #MDAA2121104 | ||
| 7/30/2025 | Listing removed | $3,300$1/sqft |
Source: Bright MLS #MDAA2121104 | ||
| 7/25/2025 | Listed for rent | $3,300+13.8%$1/sqft |
Source: Bright MLS #MDAA2121104 | ||
| 7/26/2024 | Sold | $489,000+2.9%$157/sqft |
Source: | ||
| 6/28/2024 | Contingent | $475,000$152/sqft |
Source: | ||

