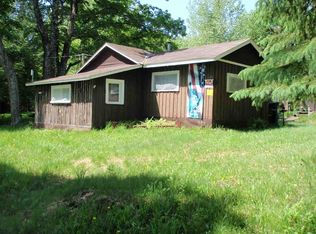Sold for $263,500
$263,500
7940 4th St, Alvin, WI 54542
2beds
1,540sqft
Single Family Residence
Built in 2004
5.33 Acres Lot
$292,100 Zestimate®
$171/sqft
$1,826 Estimated rent
Home value
$292,100
$266,000 - $318,000
$1,826/mo
Zestimate® history
Loading...
Owner options
Explore your selling options
What's special
This very special home on 5.33 acres is located in the Town of Alvin in Northern Wisconsin. Alvin is a quiet community away from the hustle bustle of every day life. This Ranch style home is located on a large lot with a 2 car attached garage & an additional 1+car detached garage. The large entry way leads to the open concept living room, dining area & kitchen with Beautiful Bamboo Flooring. The kitchen has Silestone counter tops & stainless steel appliances. The living room & dining area have large windows for natural lighting. The master bedroom has a full bath with tub and shower also separate toilet & walk-in shower. The 2nd. bedroom has a full bath across the hall. Washer & dryer connections are located on the main level. There is a full poured basement. The plumbing is in for an additional bathroom. The furnace is 6 yrs. old, hot water heater is 3 yrs. old, 200 amp electric & a Generator was installed in 2023. This home is move-in ready!
Zillow last checked: 8 hours ago
Listing updated: July 09, 2025 at 04:24pm
Listed by:
SHARON POLICH 906-367-7093,
RE/MAX NORTH COUNTRY - IRON RIVER
Bought with:
SHARON POLICH
RE/MAX NORTH COUNTRY - IRON RIVER
Source: GNMLS,MLS#: 209513
Facts & features
Interior
Bedrooms & bathrooms
- Bedrooms: 2
- Bathrooms: 3
- Full bathrooms: 3
Primary bedroom
- Level: First
- Dimensions: 14x13
Bedroom
- Level: First
- Dimensions: 12x11
Primary bathroom
- Level: First
- Dimensions: 10x8
Bathroom
- Level: First
Bathroom
- Level: First
Dining room
- Level: First
- Dimensions: 12x12
Kitchen
- Level: First
- Dimensions: 11x12
Living room
- Level: First
- Dimensions: 23x14
Heating
- Forced Air, Propane
Appliances
- Included: Dishwasher, Microwave, Propane Water Heater, Range, Refrigerator, Self Cleaning Oven
- Laundry: Main Level
Features
- Main Level Primary, Walk-In Closet(s)
- Flooring: Laminate
- Basement: Full,Unfinished
- Has fireplace: No
- Fireplace features: None
Interior area
- Total structure area: 1,540
- Total interior livable area: 1,540 sqft
- Finished area above ground: 1,540
- Finished area below ground: 0
Property
Parking
- Total spaces: 2
- Parking features: Attached, Garage, Two Car Garage
- Attached garage spaces: 2
Features
- Levels: One
- Stories: 1
- Patio & porch: Patio
- Exterior features: Patio, Propane Tank - Owned
- Frontage length: 0
Lot
- Size: 5.33 Acres
- Features: Level, Wooded
Details
- Additional structures: Garage(s)
- Parcel number: 002000380000/39/53/46
- Zoning description: Residential
Construction
Type & style
- Home type: SingleFamily
- Architectural style: One Story
- Property subtype: Single Family Residence
Materials
- Frame, Vinyl Siding
- Foundation: Poured
- Roof: Composition,Shingle
Condition
- Year built: 2004
Utilities & green energy
- Sewer: Conventional Sewer
- Water: Drilled Well
Community & neighborhood
Location
- Region: Alvin
Other
Other facts
- Ownership: Fee Simple
Price history
| Date | Event | Price |
|---|---|---|
| 2/28/2025 | Sold | $263,500-5.9%$171/sqft |
Source: | ||
| 2/1/2025 | Pending sale | $280,000$182/sqft |
Source: | ||
| 1/20/2025 | Contingent | $280,000$182/sqft |
Source: | ||
| 11/15/2024 | Price change | $280,000-1.8%$182/sqft |
Source: | ||
| 10/17/2024 | Price change | $285,000-1.7%$185/sqft |
Source: | ||
Public tax history
| Year | Property taxes | Tax assessment |
|---|---|---|
| 2024 | $1,565 +37.4% | $212,100 +83.5% |
| 2023 | $1,139 -14.9% | $115,600 |
| 2022 | $1,338 +7% | $115,600 |
Find assessor info on the county website
Neighborhood: 54542
Nearby schools
GreatSchools rating
- 5/10Crandon Elementary SchoolGrades: PK-5Distance: 28.8 mi
- 2/10Crandon Middle SchoolGrades: 6-8Distance: 28.8 mi
- 2/10Crandon High SchoolGrades: 9-12Distance: 28.8 mi
Get pre-qualified for a loan
At Zillow Home Loans, we can pre-qualify you in as little as 5 minutes with no impact to your credit score.An equal housing lender. NMLS #10287.
