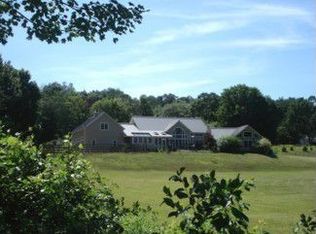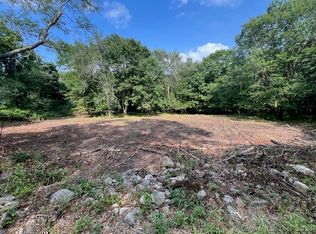Welcome home to this bucolic estate featuring award-winning custom-built Yankee Barn Post & Beam âGreenâ home. Appointed on a breathtaking 12-acre grounds with 3 Ponds, a River and a 2-story barn. Featuring a Great Room with cathedral ceilings, 150-year-old Douglas Fir exposed beams, antique oak flooring with the warming look of the gorgeous stone fire and propane gas log fireplace. The gourmet kitchen boasts granite countertops, JennAir oven & cooktop, wood cabinetry, a 3 compartment sink and eat-in dining space. The bright formal dining showcases a saltwater aquarium. The main floor office allows for work from home space with built-ins. Leading to the Master Suite is the relaxing Cedar Sauna, Master Bath with soaking tub, a Solarium/Exercise Room and a Walk-In Closet! The upstairs allows for privacy in the 2 large bedrooms, an additional room and a Jack and Jill bathroom with separate vanities! The green home aspect comes into play with a fully owned solar electricity system and a 100-year metal roof. The home has 2 gas furnaces for heat and Central A/C with 4 zones, a central security system, touch plate light switches, underground utilities, 1,000 Gallon underground propane tank for heat, a fireplace and a gas grill. This estate home could be used as an equine oasis, or for those looking to escape city life, the ideas are endless. Inquire today for a Matterport tour, full video walkthrough or schedule for a private in-person tour.
This property is off market, which means it's not currently listed for sale or rent on Zillow. This may be different from what's available on other websites or public sources.


