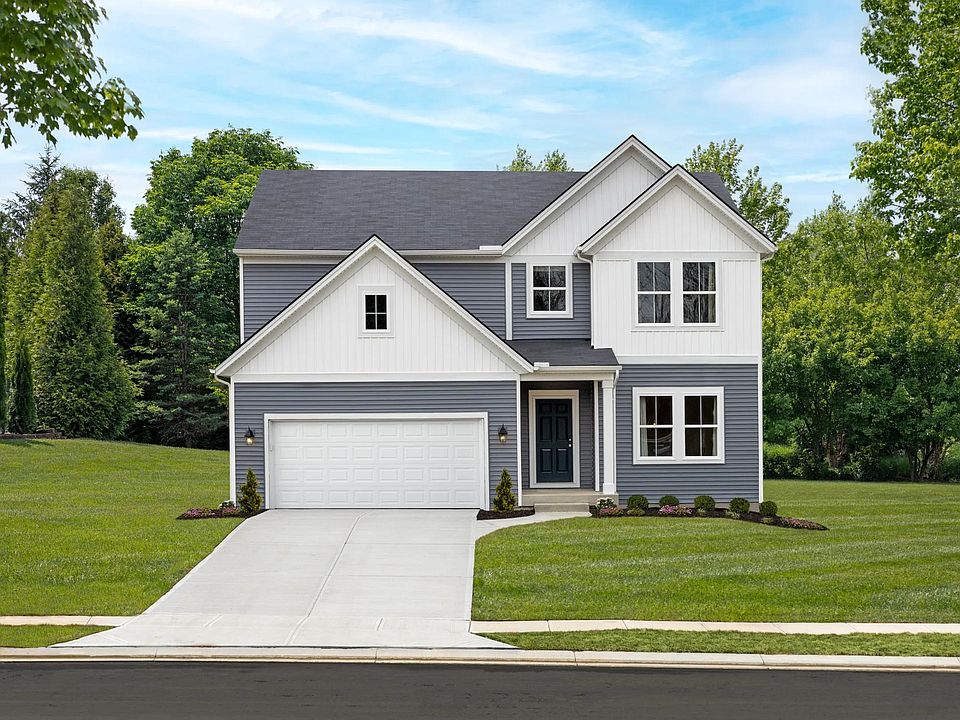Introducing the Eaton by Drees Homes. This ranch plan situated on a quaint wooded home site offers a beautiful open floor concept with a private primary suite including a luxurious bath and an oversized walk-in closet. With large windows featured in the family room this home provides a peaceful view to the rear of the property.
New construction
$384,900
794 Stonybrook Ct, Independence, KY 41051
3beds
1,727sqft
Single Family Residence, Residential
Built in 2025
-- sqft lot
$-- Zestimate®
$223/sqft
$-- HOA
What's special
Open floor conceptPrivate primary suiteWooded home siteOversized walk-in closetLuxurious bath
Call: (812) 438-6043
- 176 days |
- 502 |
- 15 |
Zillow last checked: 7 hours ago
Listing updated: October 06, 2025 at 06:28am
Listed by:
John Heisler 859-468-9032,
Drees/Zaring Realty
Source: NKMLS,MLS#: 631489
Travel times
Schedule tour
Select your preferred tour type — either in-person or real-time video tour — then discuss available options with the builder representative you're connected with.
Facts & features
Interior
Bedrooms & bathrooms
- Bedrooms: 3
- Bathrooms: 2
- Full bathrooms: 2
Primary bedroom
- Description: Carpet
- Level: First
- Area: 168
- Dimensions: 14 x 12
Other
- Description: LVP
- Level: First
- Area: 55
- Dimensions: 5 x 11
Dining room
- Description: LVP
- Level: First
- Area: 165
- Dimensions: 11 x 15
Entry
- Description: LVP
- Level: First
- Area: 110
- Dimensions: 22 x 5
Family room
- Description: LVP
- Level: First
- Area: 294
- Dimensions: 14 x 21
Kitchen
- Description: LVP
- Level: First
- Area: 132
- Dimensions: 11 x 12
Laundry
- Description: LVP
- Level: First
- Area: 88
- Dimensions: 8 x 11
Heating
- Has Heating (Unspecified Type)
Cooling
- Central Air
Appliances
- Included: Dishwasher, Disposal
Features
- Kitchen Island, Walk-In Closet(s), Storage, Stone Counters, Smart Home, Pantry, Open Floorplan, Entrance Foyer, Eat-in Kitchen, Double Vanity, Crown Molding, Recessed Lighting, Wired for Data
- Windows: Vinyl Frames
- Basement: Full
Interior area
- Total structure area: 1,727
- Total interior livable area: 1,727 sqft
Property
Parking
- Total spaces: 2
- Parking features: Attached, Driveway, Garage, Garage Door Opener, Garage Faces Front
- Attached garage spaces: 2
- Has uncovered spaces: Yes
Features
- Levels: One
- Stories: 1
- Patio & porch: Deck, Patio
Details
- Zoning description: Residential
Construction
Type & style
- Home type: SingleFamily
- Architectural style: Ranch
- Property subtype: Single Family Residence, Residential
Materials
- Stone, Vinyl Siding
- Foundation: Poured Concrete
- Roof: Shingle
Condition
- New construction: Yes
- Year built: 2025
Details
- Builder name: Drees Homes
Utilities & green energy
- Sewer: Public Sewer
- Water: Public
- Utilities for property: Natural Gas Available
Community & HOA
Community
- Subdivision: Woods at Lakefield
HOA
- Has HOA: No
Location
- Region: Independence
Financial & listing details
- Price per square foot: $223/sqft
- Date on market: 4/14/2025
- Cumulative days on market: 177 days
About the community
Discover the Woods at Lakefield, conveniently located off Route 16 in Independence, Kentucky. Our newest section of homes features Drees Homes' Pure Style designs. These stylish, affordable floor plans offer ample square footage with 9' ceilings and open, airy living spaces.? With gorgeous wooded and cul-de-sac home sites available, Woods at Lakefield offers the perfect location and setting for your new construction Drees Home. The neighborhood's convenient location offers the best of both worlds --? great area shopping, entertainment and recreation plus a feeling of quaint, country living. Be among the first to choose your new Drees home at Woods at Lakefield. Schedule a visit today!
Source: Drees Homes

