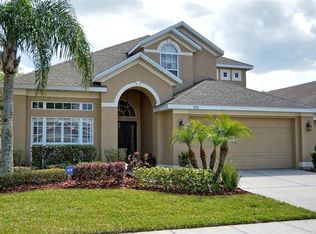Sold for $420,000
$420,000
794 Seneca Meadows Rd, Winter Springs, FL 32708
3beds
1,687sqft
Single Family Residence
Built in 2003
5,501 Square Feet Lot
$404,200 Zestimate®
$249/sqft
$2,251 Estimated rent
Home value
$404,200
$364,000 - $449,000
$2,251/mo
Zestimate® history
Loading...
Owner options
Explore your selling options
What's special
Welcome to 794 Seneca Meadows Road, nestled within the serene confines of a gated community on the shores of Lake Jesup in Winter Springs. This charming abode offers you the opportunity to embrace the coveted Parkstone lifestyle, all for under $450K. Step into a world where community charm meets modern comfort. This delightful residence exudes warmth and character, inviting you to make yourself at home from the moment you arrive. Recent updates include lovely wood laminate floors in the bedrooms and a 2019 roof! With its open floor plan and thoughtful design, this super cute home is an ideal retreat for anyone. Outside, discover privacy & peacefulness in the backyard, where lazy afternoons are spent lounging under the beautiful Oak Trees or enjoy your favorite Summer activities. In addition to this great home, Parkstone offers an array of amenities to suit every lifestyle. From sparkling pools to scenic walking trails, every day is an adventure waiting to unfold in this vibrant community. With its unbeatable location and undeniable charm, 794 Seneca Meadows Road presents a rare opportunity to own a piece of Parkstone paradise in Winter Springs. Don't miss your chance to call this delightful residence home sweet home. Schedule your showing today and start living the life you've always dreamed of!
Zillow last checked: 8 hours ago
Listing updated: July 19, 2024 at 09:08am
Listing Provided by:
Tanya McDonnell 407-625-2719,
RE/MAX TOWN & COUNTRY REALTY 407-695-2066,
Jackie Criswell 407-687-0906,
RE/MAX TOWN & COUNTRY REALTY
Bought with:
Debbie Jones, 3410526
KELLER WILLIAMS REALTY AT THE PARKS
Source: Stellar MLS,MLS#: O6203237 Originating MLS: Orlando Regional
Originating MLS: Orlando Regional

Facts & features
Interior
Bedrooms & bathrooms
- Bedrooms: 3
- Bathrooms: 2
- Full bathrooms: 2
Primary bedroom
- Features: Walk-In Closet(s)
- Level: First
- Dimensions: 16x12
Bedroom 2
- Features: Built-in Closet
- Level: First
- Dimensions: 12x10
Bedroom 3
- Features: Built-in Closet
- Level: First
- Dimensions: 12x10
Dinette
- Level: First
- Dimensions: 10x8
Dining room
- Level: First
- Dimensions: 13x13
Family room
- Level: First
- Dimensions: 20x15
Kitchen
- Features: Breakfast Bar, Pantry
- Level: First
- Dimensions: 11x10
Living room
- Level: First
- Dimensions: 13x12
Heating
- Central, Electric
Cooling
- Central Air
Appliances
- Included: Dishwasher, Disposal, Dryer, Electric Water Heater, Microwave, Range, Washer
- Laundry: Inside, Laundry Room
Features
- Cathedral Ceiling(s), Ceiling Fan(s), Eating Space In Kitchen, High Ceilings, Split Bedroom, Vaulted Ceiling(s), Walk-In Closet(s)
- Flooring: Carpet, Ceramic Tile
- Doors: Sliding Doors
- Windows: Blinds, Drapes
- Has fireplace: No
Interior area
- Total structure area: 2,325
- Total interior livable area: 1,687 sqft
Property
Parking
- Total spaces: 2
- Parking features: Garage Door Opener
- Attached garage spaces: 2
Features
- Levels: One
- Stories: 1
- Patio & porch: Porch, Screened
- Exterior features: Irrigation System
- Fencing: Fenced,Wood
- Has view: Yes
- View description: Trees/Woods
- Waterfront features: Lake Privileges, Fishing Pier
- Body of water: LAKE JESSUP
Lot
- Size: 5,501 sqft
- Dimensions: 50 x 110
- Features: City Lot, Level, Sidewalk
- Residential vegetation: Oak Trees
Details
- Parcel number: 3520305NN00003270
- Zoning: RES
- Special conditions: None
Construction
Type & style
- Home type: SingleFamily
- Architectural style: Contemporary
- Property subtype: Single Family Residence
Materials
- Block, Stucco
- Foundation: Slab
- Roof: Shingle
Condition
- New construction: No
- Year built: 2003
Utilities & green energy
- Sewer: Public Sewer
- Water: Public
- Utilities for property: BB/HS Internet Available, Cable Available, Electricity Connected, Fire Hydrant, Street Lights, Underground Utilities
Community & neighborhood
Security
- Security features: Gated Community, Security System Owned, Smoke Detector(s)
Community
- Community features: Fishing, Deed Restrictions, Gated Community - No Guard, Golf Carts OK, Playground, Pool
Location
- Region: Winter Springs
- Subdivision: PARKSTONE UNIT 4
HOA & financial
HOA
- Has HOA: Yes
- HOA fee: $150 monthly
- Amenities included: Gated, Playground, Pool, Recreation Facilities, Tennis Court(s)
- Services included: Reserve Fund, Maintenance Grounds, Manager, Private Road, Recreational Facilities
- Association name: Premier Property MGMT/Stacey Loureiro
- Association phone: 407-375-9361
Other fees
- Pet fee: $0 monthly
Other financial information
- Total actual rent: 0
Other
Other facts
- Listing terms: Cash,Conventional,FHA,VA Loan
- Ownership: Fee Simple
- Road surface type: Paved
Price history
| Date | Event | Price |
|---|---|---|
| 7/19/2024 | Sold | $420,000-1.2%$249/sqft |
Source: | ||
| 5/20/2024 | Pending sale | $425,000$252/sqft |
Source: | ||
| 5/14/2024 | Listing removed | -- |
Source: | ||
| 5/10/2024 | Listed for sale | $425,000+126.9%$252/sqft |
Source: | ||
| 6/13/2013 | Sold | $187,300+3.1%$111/sqft |
Source: Public Record Report a problem | ||
Public tax history
| Year | Property taxes | Tax assessment |
|---|---|---|
| 2024 | $2,765 +4.3% | $217,528 +3% |
| 2023 | $2,650 +3% | $211,192 +3% |
| 2022 | $2,572 +1.1% | $205,041 +3% |
Find assessor info on the county website
Neighborhood: 32708
Nearby schools
GreatSchools rating
- 9/10Layer Elementary SchoolGrades: PK-5Distance: 0.9 mi
- 6/10Winter Springs High SchoolGrades: 7,9-12Distance: 0.8 mi
- 6/10Indian Trails Middle SchoolGrades: 6-8Distance: 1.6 mi
Schools provided by the listing agent
- Elementary: Layer Elementary
- Middle: Indian Trails Middle
- High: Winter Springs High
Source: Stellar MLS. This data may not be complete. We recommend contacting the local school district to confirm school assignments for this home.
Get a cash offer in 3 minutes
Find out how much your home could sell for in as little as 3 minutes with a no-obligation cash offer.
Estimated market value
$404,200
