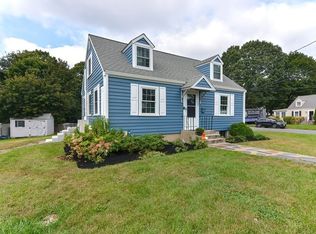Lovely young colonial ready for new owners. Recently painted throughout in contemporary colors, new granite and tile backsplash and new tile floor in the kitchen, new deck and new rear fence. Flooring is all hardwoods and tile and home has a nicely finished basement. Available for a quick closing.
This property is off market, which means it's not currently listed for sale or rent on Zillow. This may be different from what's available on other websites or public sources.
