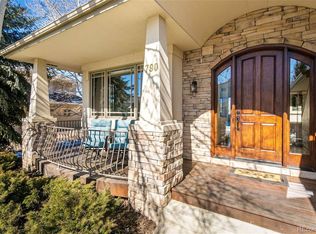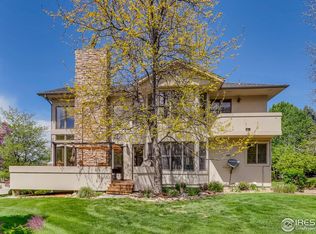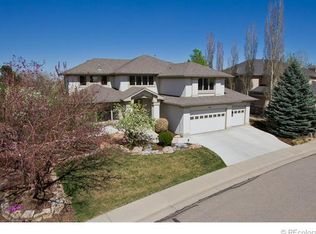Sold for $1,835,000 on 05/26/23
$1,835,000
794 Niwot Ridge Lane, Lafayette, CO 80026
5beds
6,460sqft
Single Family Residence
Built in 1999
0.35 Acres Lot
$1,983,000 Zestimate®
$284/sqft
$6,161 Estimated rent
Home value
$1,983,000
$1.84M - $2.14M
$6,161/mo
Zestimate® history
Loading...
Owner options
Explore your selling options
What's special
Tranquil serenity awaits inside one of Indian Peak's finest custom homes! Built by a local home builder, John Thomas, for his own family. Thoughtful design touches like coffered lit ceilings, maple flooring with cherry wood inlays, a gourmet Kitchen featuring high-end stainless steel appliances, and a built-in sound system. Outside this meticulously maintained home features a newly redone Trex Composite deck that spans across the Living Room, Kitchen and Office, retouched stucco and paint, and new roof in 2019. Inside, the home has been updated with a new furnace/AC installed in 2019, new 80-gallon water heater, new carpet in 2022, and a poly aspartic-coated garage floor. Upstairs, find two secondary Bedrooms featuring ensuite Bathrooms and their own walk-in closets, and a centrally located Laundry Room. Across the upstairs Loft, enter the sprawling Primary Retreat with a double-sided fireplace, plenty of built-ins in addition to the dual walk-in closets, a private balcony, and an ensuite Bathroom with separate vanities, a jetted tub, and a spa shower. The basement is made for entertaining, as you will be greeted by a wet bar just before entering the open Den. A large Theater Room with built-in projection and sound system will make your home the go-to destination for movie night. Down in this basement, you'll also find another secondary Bedroom with a full Bathroom, and an Exercise Room which could also function as a second Office, or your fifth Bedroom. The biggest surprise in this basement is through the Utility Room, where you will find 990 square feet of soundproofed unfinished space for endless opportunities! This home is in a fantastic location! Only 15 away from CU Boulder and 30 minutes from downtown Denver, but you can still enjoy the mountain views from your very own decks. Don't miss out on this opportunity!!
Zillow last checked: 8 hours ago
Listing updated: September 13, 2023 at 10:10pm
Listed by:
Lisa Nguyen 303-669-5255 lisanguyen@remax.net,
RE/MAX Professionals,
Jeannie Do 720-277-8081,
RE/MAX Professionals
Bought with:
Ethan Bullock
Compass Colorado, LLC - Boulder
Jennifer Moeller
Compass Colorado, LLC - Boulder
Source: REcolorado,MLS#: 3166715
Facts & features
Interior
Bedrooms & bathrooms
- Bedrooms: 5
- Bathrooms: 5
- Full bathrooms: 4
- 1/2 bathrooms: 1
- Main level bathrooms: 1
Primary bedroom
- Description: Built-In Storage, Balcony, Dual Sided Fireplace
- Level: Upper
- Area: 314.5 Square Feet
- Dimensions: 17 x 18.5
Bedroom
- Description: Walk-In Closet, Ensuite
- Level: Upper
- Area: 213.13 Square Feet
- Dimensions: 13.75 x 15.5
Bedroom
- Description: Walk-In Closet, Ensuite
- Level: Upper
- Area: 192.38 Square Feet
- Dimensions: 13.5 x 14.25
Bedroom
- Description: Walk-In Closet, Ensuite
- Level: Basement
- Area: 313.5 Square Feet
- Dimensions: 16.5 x 19
Bedroom
- Description: Could Be Second Office Space Or Exercise Room
- Level: Basement
- Area: 184.38 Square Feet
- Dimensions: 12.5 x 14.75
Primary bathroom
- Description: Dual Walk-In Closets And Vanities, Spa Shower, Jetted Tub
- Level: Upper
- Area: 192.63 Square Feet
- Dimensions: 11.5 x 16.75
Bathroom
- Level: Main
- Area: 30 Square Feet
- Dimensions: 5 x 6
Bathroom
- Description: Ensuite
- Level: Upper
- Area: 38.75 Square Feet
- Dimensions: 5 x 7.75
Bathroom
- Description: Ensuite
- Level: Upper
- Area: 38.75 Square Feet
- Dimensions: 5 x 7.75
Bathroom
- Description: Ensuite
- Level: Basement
- Area: 48.69 Square Feet
- Dimensions: 4.75 x 10.25
Bonus room
- Description: Primary Retreat With Built-In Desk And Storage
- Level: Upper
- Area: 206.25 Square Feet
- Dimensions: 13.75 x 15
Bonus room
- Description: Concrete Wall Room With Exterior Access To Rear Yard
- Level: Basement
- Area: 961.88 Square Feet
- Dimensions: 22.5 x 42.75
Den
- Description: Includes Wet Bar
- Level: Basement
- Area: 443.88 Square Feet
- Dimensions: 16.75 x 26.5
Dining room
- Description: Maple Flooring With Radiant Floor Heat
- Level: Main
- Area: 323 Square Feet
- Dimensions: 17 x 19
Kitchen
- Description: Maple Flooring With Radiant Floor Heat; Breakfast Nook; Subzero, Thermador, Bosch Stainless Steel Appliances
- Level: Main
- Area: 301.5 Square Feet
- Dimensions: 16.75 x 18
Laundry
- Level: Basement
- Area: 90 Square Feet
- Dimensions: 8 x 11.25
Living room
- Description: Maple Flooring With Radiant Floor Heat
- Level: Main
- Area: 402.5 Square Feet
- Dimensions: 17.5 x 23
Media room
- Description: Projection And Sound System Included
- Level: Basement
- Area: 236.25 Square Feet
- Dimensions: 15 x 15.75
Office
- Description: Maple Flooring With Radiant Floor Heat
- Level: Main
- Area: 158.13 Square Feet
- Dimensions: 11.5 x 13.75
Utility room
- Level: Basement
- Area: 78.75 Square Feet
- Dimensions: 8.75 x 9
Heating
- Baseboard, Forced Air, Radiant Floor
Cooling
- Central Air
Appliances
- Included: Cooktop, Dishwasher, Disposal, Double Oven, Dryer, Microwave, Range Hood, Refrigerator
- Laundry: In Unit
Features
- Built-in Features, Ceiling Fan(s), Central Vacuum, Eat-in Kitchen, Entrance Foyer, Five Piece Bath, Granite Counters, High Ceilings, Kitchen Island, Pantry, Primary Suite, Sound System, Vaulted Ceiling(s), Walk-In Closet(s), Wet Bar
- Flooring: Carpet, Stone, Wood
- Windows: Double Pane Windows, Window Coverings
- Basement: Daylight,Exterior Entry,Finished,Full,Walk-Out Access
- Number of fireplaces: 2
- Fireplace features: Gas, Living Room, Master Bedroom
- Common walls with other units/homes: No Common Walls
Interior area
- Total structure area: 6,460
- Total interior livable area: 6,460 sqft
- Finished area above ground: 3,676
- Finished area below ground: 1,794
Property
Parking
- Total spaces: 4
- Parking features: Floor Coating, Oversized
- Attached garage spaces: 4
Features
- Levels: Two
- Stories: 2
- Patio & porch: Deck
- Exterior features: Balcony, Private Yard, Smart Irrigation
- Fencing: Full
- Has view: Yes
- View description: Mountain(s)
Lot
- Size: 0.35 Acres
- Features: Corner Lot, Irrigated, Landscaped, Level
Details
- Parcel number: R0125259
- Special conditions: Standard
Construction
Type & style
- Home type: SingleFamily
- Architectural style: Contemporary
- Property subtype: Single Family Residence
Materials
- Frame, Stone, Stucco
- Roof: Composition
Condition
- Updated/Remodeled
- Year built: 1999
Utilities & green energy
- Sewer: Public Sewer
Community & neighborhood
Security
- Security features: Carbon Monoxide Detector(s), Radon Detector, Security System
Location
- Region: Lafayette
- Subdivision: Indian Peaks Flg 6
HOA & financial
HOA
- Has HOA: Yes
- HOA fee: $385 quarterly
- Amenities included: Pool
- Association name: Vista Management
- Association phone: 303-429-2611
Other
Other facts
- Listing terms: 1031 Exchange,Cash,Conventional,FHA,Jumbo,VA Loan
- Ownership: Individual
- Road surface type: Paved
Price history
| Date | Event | Price |
|---|---|---|
| 5/26/2023 | Sold | $1,835,000+59.6%$284/sqft |
Source: | ||
| 8/31/2017 | Sold | $1,150,000-3.8%$178/sqft |
Source: | ||
| 8/8/2017 | Price change | $1,195,000-2.4%$185/sqft |
Source: Colorado Landmark-Boulder #828951 | ||
| 6/2/2017 | Price change | $1,225,000-2%$190/sqft |
Source: Ford & Co. Realty #821968 | ||
| 3/18/2017 | Listed for sale | $1,250,000+20.2%$193/sqft |
Source: RE/MAX Alliance-Nederland #814217 | ||
Public tax history
| Year | Property taxes | Tax assessment |
|---|---|---|
| 2025 | $11,772 +1.7% | $124,294 -9% |
| 2024 | $11,571 +21.8% | $136,539 -1% |
| 2023 | $9,498 +1.1% | $137,864 +36.3% |
Find assessor info on the county website
Neighborhood: 80026
Nearby schools
GreatSchools rating
- 7/10Lafayette Elementary SchoolGrades: PK-5Distance: 1.2 mi
- 6/10Angevine Middle SchoolGrades: 6-8Distance: 1.5 mi
- 9/10Centaurus High SchoolGrades: 9-12Distance: 1.6 mi
Schools provided by the listing agent
- Elementary: Lafayette
- Middle: Angevine
- High: Centaurus
- District: Boulder Valley RE 2
Source: REcolorado. This data may not be complete. We recommend contacting the local school district to confirm school assignments for this home.
Get a cash offer in 3 minutes
Find out how much your home could sell for in as little as 3 minutes with a no-obligation cash offer.
Estimated market value
$1,983,000
Get a cash offer in 3 minutes
Find out how much your home could sell for in as little as 3 minutes with a no-obligation cash offer.
Estimated market value
$1,983,000


