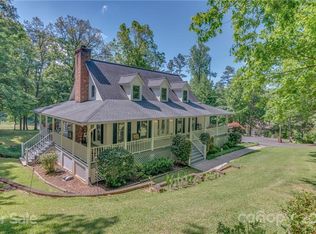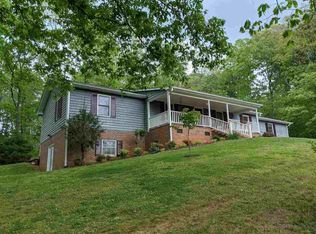Closed
$600,000
794 Moss Dr, Rutherfordton, NC 28139
5beds
4,007sqft
Single Family Residence
Built in 1994
0.88 Acres Lot
$634,100 Zestimate®
$150/sqft
$2,760 Estimated rent
Home value
$634,100
$507,000 - $793,000
$2,760/mo
Zestimate® history
Loading...
Owner options
Explore your selling options
What's special
*Back on Market at no fault of the sellers*
This luxurious 5-bedroom, 4.5-bath, 2-story home is located on the scenic Cleghorn Golf Course. The expansive back porch & lower patio offer stunning views of the 13th hole with ample seating perfect for watching golfers on the course! The primary bedroom suite includes a large bathroom featuring a double vanity, garden tub & walk in shower. The walk-out lower level is fully equipped with a kitchen & 2nd laundry room, providing convenience with both exterior & interior access. The spacious floor plan includes 2 fireplaces, 1 on the main level & another on the lower level. The mature landscaping enhances the home's curb appeal & privacy, while a stone fire pit creates an inviting outdoor space. This home also offers an extended 2 car garage with added storage & there are 4 designated parking areas located on the street which is unique to this home. This home seamlessly combines luxury comfort & beautiful natural surroundings.
Zillow last checked: 8 hours ago
Listing updated: March 26, 2025 at 06:12am
Listing Provided by:
Lita Lilly lita@soldbykennedy.com,
Keller Williams Ballantyne Area
Bought with:
Drew Radford
Epic Life Realty Group
Source: Canopy MLS as distributed by MLS GRID,MLS#: 4150514
Facts & features
Interior
Bedrooms & bathrooms
- Bedrooms: 5
- Bathrooms: 5
- Full bathrooms: 4
- 1/2 bathrooms: 1
- Main level bedrooms: 1
Primary bedroom
- Level: Main
Bedroom s
- Level: Basement
Bedroom s
- Level: Upper
Bedroom s
- Level: Upper
Bedroom s
- Level: Upper
Bathroom full
- Level: Main
Bathroom half
- Level: Main
Bathroom full
- Level: Basement
Bathroom full
- Level: Upper
Bathroom full
- Level: Upper
Bonus room
- Features: Attic Walk In
- Level: Upper
Den
- Level: Main
Dining room
- Level: Main
Dining room
- Level: Basement
Kitchen
- Level: Main
Kitchen
- Level: Basement
Laundry
- Level: Basement
Laundry
- Level: Main
Living room
- Level: Main
Living room
- Level: Basement
Loft
- Level: Upper
Heating
- Forced Air, Fireplace(s)
Cooling
- Heat Pump
Appliances
- Included: Dishwasher, Disposal, Electric Oven, Electric Range, Electric Water Heater, Microwave, Plumbed For Ice Maker, Refrigerator, Self Cleaning Oven, Washer/Dryer
- Laundry: Electric Dryer Hookup, Mud Room, Laundry Room, Lower Level, Main Level, Multiple Locations, Sink
Features
- Kitchen Island, Open Floorplan, Pantry, Walk-In Closet(s)
- Flooring: Carpet, Tile, Wood
- Windows: Skylight(s)
- Basement: Apartment,Walk-Out Access
- Fireplace features: Family Room, Fire Pit, Gas, Gas Log, Living Room
Interior area
- Total structure area: 2,745
- Total interior livable area: 4,007 sqft
- Finished area above ground: 2,745
- Finished area below ground: 1,262
Property
Parking
- Total spaces: 3
- Parking features: Driveway, Attached Garage, Garage Door Opener, Garage Faces Front, On Street, Garage on Main Level
- Attached garage spaces: 2
- Uncovered spaces: 1
- Details: Gravel off street parking for 4 cars
Accessibility
- Accessibility features: Bath Grab Bars, Bath Raised Toilet
Features
- Levels: Two
- Stories: 2
- Patio & porch: Awning(s), Front Porch
- Exterior features: Fire Pit, In-Ground Irrigation
- Pool features: Community
- Has view: Yes
- View description: Golf Course
Lot
- Size: 0.88 Acres
- Features: On Golf Course, Wooded, Views
Details
- Parcel number: 1402056
- Zoning: Res
- Special conditions: Standard
Construction
Type & style
- Home type: SingleFamily
- Property subtype: Single Family Residence
Materials
- Stone Veneer, Vinyl
- Foundation: Slab
- Roof: Composition
Condition
- New construction: No
- Year built: 1994
Utilities & green energy
- Sewer: Septic Installed
- Water: City
- Utilities for property: Propane, Satellite Internet Available, Underground Power Lines
Community & neighborhood
Community
- Community features: Golf, Putting Green, Tennis Court(s), Walking Trails
Location
- Region: Rutherfordton
- Subdivision: Cleghorn Plantation
HOA & financial
HOA
- Has HOA: Yes
- HOA fee: $400 annually
- Association name: MossDrive Property Owners Association
- Association phone: 404-620-9301
Other
Other facts
- Listing terms: Cash,Conventional
- Road surface type: Concrete, Paved
Price history
| Date | Event | Price |
|---|---|---|
| 3/25/2025 | Sold | $600,000$150/sqft |
Source: | ||
| 12/17/2024 | Pending sale | $600,000$150/sqft |
Source: | ||
| 10/14/2024 | Listing removed | $1,995 |
Source: Zillow Rentals Report a problem | ||
| 10/12/2024 | Price change | $600,000-2.4%$150/sqft |
Source: | ||
| 7/19/2024 | Listed for sale | $615,000$153/sqft |
Source: | ||
Public tax history
| Year | Property taxes | Tax assessment |
|---|---|---|
| 2024 | $2,665 +0.2% | $496,700 |
| 2023 | $2,660 +22.4% | $496,700 +55.3% |
| 2022 | $2,174 +1.5% | $319,900 |
Find assessor info on the county website
Neighborhood: 28139
Nearby schools
GreatSchools rating
- 4/10Rutherfordton Elementary SchoolGrades: PK-5Distance: 2.3 mi
- 4/10R-S Middle SchoolGrades: 6-8Distance: 6.3 mi
- 8/10Rutherford Early College High SchoolGrades: 9-12Distance: 4.1 mi
Schools provided by the listing agent
- Elementary: Rutherfordton
- Middle: R-S Middle
- High: R-S Central
Source: Canopy MLS as distributed by MLS GRID. This data may not be complete. We recommend contacting the local school district to confirm school assignments for this home.
Get pre-qualified for a loan
At Zillow Home Loans, we can pre-qualify you in as little as 5 minutes with no impact to your credit score.An equal housing lender. NMLS #10287.

