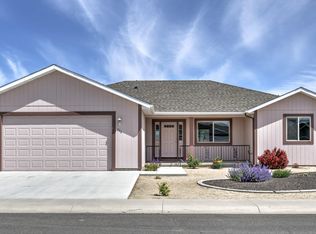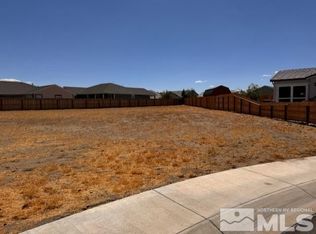Closed
$405,000
794 Megan Way, Fallon, NV 89406
3beds
1,886sqft
Single Family Residence
Built in 2019
8,276.4 Square Feet Lot
$397,500 Zestimate®
$215/sqft
$2,533 Estimated rent
Home value
$397,500
Estimated sales range
Not available
$2,533/mo
Zestimate® history
Loading...
Owner options
Explore your selling options
What's special
Beautiful 3 bedroom 2 bathroom home with over 1800 sq ft of living space within the City Limits of Fallon. The living room features a high vaulted ceiling. Kitchen has granite counter tops, breakfast bar, and a large pantry. Tile floors in kitchen and dining room as well as the laundry room and bath rooms. Large master bedroom with a walk in closet. Finished triple car garage and a nice covered patio. All new appliances, fixtures, and interior paint!, Buyer and Buyers Agent to verify all information.
Zillow last checked: 8 hours ago
Listing updated: July 25, 2025 at 03:31pm
Listed by:
Bailey Kretschmer S.177114 775-560-7025,
Berney Realty, LTD
Bought with:
Emma Johnson, S.180228
Berney Realty, LTD
Source: NNRMLS,MLS#: 250003927
Facts & features
Interior
Bedrooms & bathrooms
- Bedrooms: 3
- Bathrooms: 2
- Full bathrooms: 2
Heating
- Forced Air, Natural Gas
Cooling
- Central Air, Refrigerated
Appliances
- Included: Dishwasher, Disposal, Dryer, Gas Range, Microwave, Refrigerator, Washer
- Laundry: Cabinets, Laundry Area
Features
- Breakfast Bar, Ceiling Fan(s), High Ceilings, Walk-In Closet(s)
- Flooring: Carpet, Ceramic Tile
- Windows: Double Pane Windows, Vinyl Frames
- Has fireplace: No
Interior area
- Total structure area: 1,886
- Total interior livable area: 1,886 sqft
Property
Parking
- Total spaces: 3
- Parking features: Attached, Garage Door Opener
- Attached garage spaces: 3
Features
- Stories: 1
- Patio & porch: Patio
- Exterior features: None
- Fencing: Back Yard,Full
- Has view: Yes
Lot
- Size: 8,276 sqft
- Features: Level
Details
- Parcel number: 00179344
- Zoning: R15K
Construction
Type & style
- Home type: SingleFamily
- Property subtype: Single Family Residence
- Attached to another structure: Yes
Materials
- Masonite
- Foundation: Crawl Space
- Roof: Composition,Pitched,Shingle
Condition
- New construction: No
- Year built: 2019
Utilities & green energy
- Sewer: Public Sewer
- Water: Public
- Utilities for property: Electricity Available, Natural Gas Available, Sewer Available, Water Available
Community & neighborhood
Location
- Region: Fallon
- Subdivision: Meadow Valley #12
Other
Other facts
- Listing terms: 1031 Exchange,Cash,Conventional,FHA,VA Loan
Price history
| Date | Event | Price |
|---|---|---|
| 7/25/2025 | Sold | $405,000-4.7%$215/sqft |
Source: | ||
| 7/1/2025 | Contingent | $425,000$225/sqft |
Source: | ||
| 6/26/2025 | Price change | $425,000-4.5%$225/sqft |
Source: | ||
| 6/18/2025 | Price change | $445,000-3.4%$236/sqft |
Source: | ||
| 5/30/2025 | Price change | $460,500-1.1%$244/sqft |
Source: | ||
Public tax history
| Year | Property taxes | Tax assessment |
|---|---|---|
| 2025 | $4,339 +8% | $132,950 +1.3% |
| 2024 | $4,019 +8.1% | $131,192 +5.9% |
| 2023 | $3,718 +3.4% | $123,859 +22.2% |
Find assessor info on the county website
Neighborhood: 89406
Nearby schools
GreatSchools rating
- 2/10E C Best Elementary SchoolGrades: 2-3Distance: 1.4 mi
- 4/10Churchill County Jr. High SchoolGrades: 6-8Distance: 1.2 mi
- 4/10Churchill County High SchoolGrades: 9-12Distance: 1.5 mi
Schools provided by the listing agent
- Elementary: Fallon/Other
- Middle: Churchill
- High: Churchill
Source: NNRMLS. This data may not be complete. We recommend contacting the local school district to confirm school assignments for this home.
Get pre-qualified for a loan
At Zillow Home Loans, we can pre-qualify you in as little as 5 minutes with no impact to your credit score.An equal housing lender. NMLS #10287.
Sell for more on Zillow
Get a Zillow Showcase℠ listing at no additional cost and you could sell for .
$397,500
2% more+$7,950
With Zillow Showcase(estimated)$405,450

