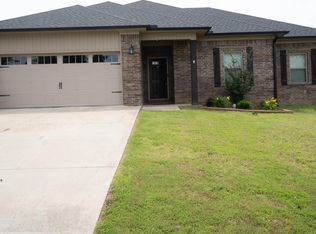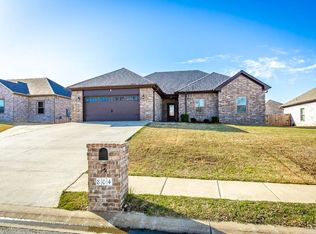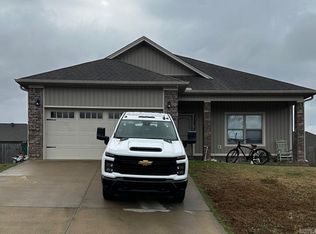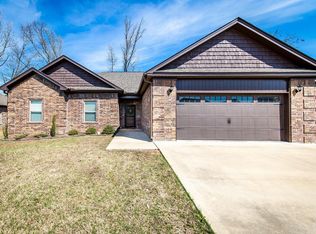Closed
$305,000
794 Mango Loop, Austin, AR 72007
4beds
1,909sqft
Single Family Residence
Built in 2018
9,147.6 Square Feet Lot
$306,200 Zestimate®
$160/sqft
$1,720 Estimated rent
Home value
$306,200
$266,000 - $352,000
$1,720/mo
Zestimate® history
Loading...
Owner options
Explore your selling options
What's special
Located in the sought-after Orchard Estates, this impeccably maintained 4-bedroom, 2-bathroom home is a must-see! Enjoy the open concept living space, complete with a gas log fireplace and a chef's dream kitchen featuring a large island, gas stove top and a huge walk-in pantry. The spacious master suite and convenient double sinks in the second bathroom add to the appeal. Out back, you'll find a partially covered patio and expansive fenced yard. Roof, gutters and fascia replaced in June of 2022. New water heater in 2022! Don't miss out - Schedule your showing today! Welcome home!
Zillow last checked: 8 hours ago
Listing updated: June 16, 2025 at 11:03am
Listed by:
Morgan Abner 501-940-7108,
Edge Realty
Bought with:
Kimberly M Robbins, AR
CBRPM Group
Source: CARMLS,MLS#: 25013009
Facts & features
Interior
Bedrooms & bathrooms
- Bedrooms: 4
- Bathrooms: 2
- Full bathrooms: 2
Dining room
- Features: Kitchen/Dining Combo, Breakfast Bar
Heating
- Natural Gas
Cooling
- Electric
Appliances
- Included: Free-Standing Range, Microwave, Gas Range, Dishwasher, Disposal, Gas Water Heater
- Laundry: Washer Hookup, Electric Dryer Hookup, Laundry Room
Features
- Walk-In Closet(s), Ceiling Fan(s), Breakfast Bar, Pantry, Sheet Rock, Primary Bedroom/Main Lv, Guest Bedroom/Main Lv, Primary Bedroom Apart, All Bedrooms Down, 4 Bedrooms Same Level
- Flooring: Carpet, Tile
- Doors: Insulated Doors
- Windows: Insulated Windows
- Basement: None
- Has fireplace: Yes
- Fireplace features: Gas Logs Present
Interior area
- Total structure area: 1,909
- Total interior livable area: 1,909 sqft
Property
Parking
- Total spaces: 2
- Parking features: Garage, Two Car
- Has garage: Yes
Features
- Levels: One
- Stories: 1
- Patio & porch: Patio
- Exterior features: Rain Gutters
- Fencing: Full
Lot
- Size: 9,147 sqft
- Dimensions: 76' x 120'
- Features: Sloped, Level, Subdivided
Details
- Parcel number: 71100272000
Construction
Type & style
- Home type: SingleFamily
- Architectural style: Traditional
- Property subtype: Single Family Residence
Materials
- Brick
- Foundation: Slab
- Roof: Shingle
Condition
- New construction: No
- Year built: 2018
Utilities & green energy
- Electric: Electric-Co-op
- Gas: Gas-Natural
- Sewer: Public Sewer
- Water: Public
- Utilities for property: Natural Gas Connected
Green energy
- Energy efficient items: Doors
Community & neighborhood
Security
- Security features: Smoke Detector(s), Security System, Video Surveillance
Location
- Region: Austin
- Subdivision: Orchard Estates
HOA & financial
HOA
- Has HOA: No
Other
Other facts
- Listing terms: VA Loan,FHA,Conventional,USDA Loan
- Road surface type: Paved
Price history
| Date | Event | Price |
|---|---|---|
| 6/5/2025 | Sold | $305,000-2.6%$160/sqft |
Source: | ||
| 4/4/2025 | Listed for sale | $313,000+7%$164/sqft |
Source: | ||
| 8/8/2022 | Sold | $292,500$153/sqft |
Source: | ||
| 7/11/2022 | Contingent | $292,500$153/sqft |
Source: | ||
| 7/8/2022 | Listed for sale | $292,500+48.5%$153/sqft |
Source: | ||
Public tax history
| Year | Property taxes | Tax assessment |
|---|---|---|
| 2024 | $1,441 -4.2% | $38,140 |
| 2023 | $1,505 -3.2% | $38,140 |
| 2022 | $1,555 +5.1% | $38,140 +4% |
Find assessor info on the county website
Neighborhood: 72007
Nearby schools
GreatSchools rating
- 6/10Cabot Middle School NorthGrades: 5-6Distance: 1.1 mi
- 8/10Cabot Junior High NorthGrades: 7-8Distance: 1.6 mi
- 8/10Cabot High SchoolGrades: 9-12Distance: 2 mi

Get pre-qualified for a loan
At Zillow Home Loans, we can pre-qualify you in as little as 5 minutes with no impact to your credit score.An equal housing lender. NMLS #10287.



