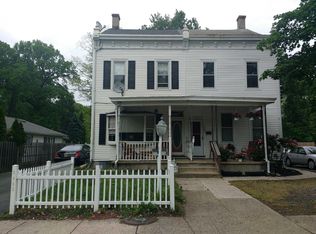Sold for $320,000 on 03/26/23
$320,000
794 Lower Ferry Rd, Ewing, NJ 08628
3beds
1,874sqft
Single Family Residence
Built in 1915
9,531 Square Feet Lot
$411,000 Zestimate®
$171/sqft
$2,722 Estimated rent
Home value
$411,000
$390,000 - $432,000
$2,722/mo
Zestimate® history
Loading...
Owner options
Explore your selling options
What's special
Welcome to 794 Lower Ferry Rd.! This classic colonial offers the charm and character so many buyers are looking for. Upon entry into the welcoming foyer, your eyes will immediately be drawn to the hardwood floors that run throughout the home. To the right is the large living room and to the left is the formal dining room, both of which are illuminated by an abundance of natural light streaming in through the multitude of windows. Proceeding through either room will allow access to the eat-in kitchen, boasting a complete stainless steel appliance package. Just beyond the kitchen, you'll notice a rear entrance, which leads to a really cool patio area, a 2-car detached garage, and a completely fenced-in rear yard. An awesome den, allowing for additional living space, a home office, or home gym (maybe a 4th bedroom?) & a full bath complete the main level. Upstairs you will find all 3 bedrooms and a 2nd full bath. It’s also where you’ll find the very distinctive balcony, which will probably be the 1st thing you notice when you arrive - what a fun space! A full, unfinished basement provides room for the laundry area plus a ton of storage. Freshly painted through much of the home, with easy access to Rts. 29/195/295, and close to Trenton & Hamilton Train stations & Mercer Airport, 794 Lower Ferry will surely not disappoint - Stop by today and see for yourself!
Zillow last checked: 8 hours ago
Listing updated: April 11, 2023 at 09:45am
Listed by:
Jonathan Lamond 609-947-0769,
NextHome Essential Realty
Bought with:
NON MEMBER, 0225194075
Non Subscribing Office
Source: Bright MLS,MLS#: NJME2023774
Facts & features
Interior
Bedrooms & bathrooms
- Bedrooms: 3
- Bathrooms: 2
- Full bathrooms: 2
- Main level bathrooms: 1
Basement
- Area: 0
Heating
- Baseboard, Oil
Cooling
- Window Unit(s), Electric
Appliances
- Included: Stainless Steel Appliance(s), Water Heater
- Laundry: In Basement
Features
- Dining Area, Eat-in Kitchen, Ceiling Fan(s)
- Flooring: Wood
- Basement: Full
- Has fireplace: No
Interior area
- Total structure area: 1,874
- Total interior livable area: 1,874 sqft
- Finished area above ground: 1,874
- Finished area below ground: 0
Property
Parking
- Total spaces: 2
- Parking features: Other, Detached, Driveway
- Garage spaces: 2
- Has uncovered spaces: Yes
Accessibility
- Accessibility features: None
Features
- Levels: Two
- Stories: 2
- Patio & porch: Patio
- Exterior features: Balcony
- Pool features: None
Lot
- Size: 9,531 sqft
- Dimensions: 84.36 x 113.00
Details
- Additional structures: Above Grade, Below Grade
- Parcel number: 0200414 0100022
- Zoning: R-2
- Special conditions: Standard
Construction
Type & style
- Home type: SingleFamily
- Architectural style: Colonial
- Property subtype: Single Family Residence
Materials
- Brick, Vinyl Siding
- Foundation: Other
- Roof: Pitched,Shingle
Condition
- New construction: No
- Year built: 1915
Utilities & green energy
- Sewer: Public Sewer
- Water: Public
- Utilities for property: Sewer Available, Water Available, Electricity Available
Community & neighborhood
Location
- Region: Ewing
- Subdivision: None Available
- Municipality: EWING TWP
Other
Other facts
- Listing agreement: Exclusive Right To Sell
- Listing terms: Cash,Conventional
- Ownership: Fee Simple
Price history
| Date | Event | Price |
|---|---|---|
| 3/26/2023 | Sold | $320,000-1.5%$171/sqft |
Source: | ||
| 2/13/2023 | Pending sale | $325,000$173/sqft |
Source: | ||
| 2/6/2023 | Contingent | $325,000$173/sqft |
Source: | ||
| 12/20/2022 | Listed for sale | $325,000+71.1%$173/sqft |
Source: | ||
| 8/24/2011 | Sold | $190,000-5%$101/sqft |
Source: Public Record Report a problem | ||
Public tax history
| Year | Property taxes | Tax assessment |
|---|---|---|
| 2025 | $8,240 | $209,500 |
| 2024 | $8,240 +9.3% | $209,500 |
| 2023 | $7,536 +2.5% | $209,500 |
Find assessor info on the county website
Neighborhood: 08628
Nearby schools
GreatSchools rating
- 3/10Parkway Elementary SchoolGrades: PK-5Distance: 1.7 mi
- 4/10Gilmore J Fisher Middle SchoolGrades: 6-8Distance: 1.7 mi
- 2/10Ewing High SchoolGrades: 9-12Distance: 0.9 mi
Schools provided by the listing agent
- Middle: Fisher
- High: Ewing
- District: Ewing Township Public Schools
Source: Bright MLS. This data may not be complete. We recommend contacting the local school district to confirm school assignments for this home.

Get pre-qualified for a loan
At Zillow Home Loans, we can pre-qualify you in as little as 5 minutes with no impact to your credit score.An equal housing lender. NMLS #10287.
Sell for more on Zillow
Get a free Zillow Showcase℠ listing and you could sell for .
$411,000
2% more+ $8,220
With Zillow Showcase(estimated)
$419,220