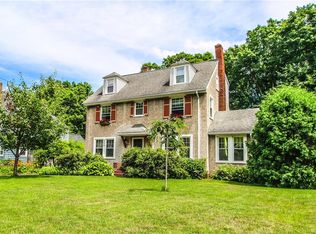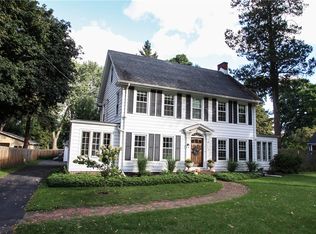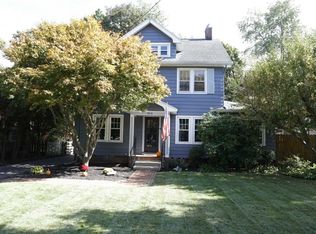Conveniently located within walking distance to Corbetts Glenn & Ellison Park, this impeccably maintained 1930s Colonial exudes all the charm of yesteryear, with refinished hardwood floors, gumwood trim, stained & leaded glass, & built-ins throughout. Relax in the .35 acre yard with shade & flowering trees. The inviting Foyer, with original tile floor & updated bath, leads to the cozy Living room w/ wood burning fireplace & built-in shelving. The Library/Sunroom offers flexible space for work or play, with a built-in desk & window seats with storage, plus a circular window & double French doors leading to both the Living room & the formal Dining room. The efficient Kitchen includes all appliances & a pantry and overlooks the lovely fenced-in courtyard patio. An oversized mudroom is located between the Kitchen & the attached garage. Upstairs, you will find 3 generous bedrooms & an updated full bath. The 3rd floor includes a wonderful space for an office or 4th bedroom and provides plenty of storage. The lower level has an additional ~250 Sq Ft of finished space in the Rec room & half bath, plus a laundry room, workshop & storage space. Offers due Tuesday, July 12th at Noon.
This property is off market, which means it's not currently listed for sale or rent on Zillow. This may be different from what's available on other websites or public sources.


