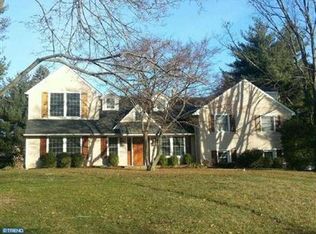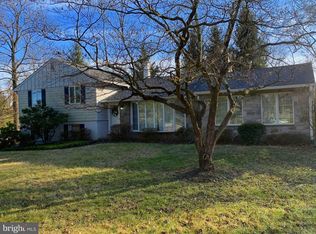A perfect neighborhood in T/E School District. This 5-bedroom, 4.2 bath home sits on a gorgeous manicured property. Enter into a stunning two-story foyer with an abundance of windows for natural light. Walk to the updated kitchen with built-in appliances, induction stove, and a large center island with separate sink. The kitchen has a sunny breakfast area that has a double glass doors to the backyard patio. On the opposite side is a convenient Butler's Pantry that leads to the formal dining room. The family room is complete with recessed lighting and a wood burning fireplace. In addition, there is a formal living room and study with custom built in bookshelves and cabinets. Hard wood flooring throughout the house. The main floor also features a spacious area for the practical things- laundry area with built in shelves, and walk-in pantry as well as 2 half baths. On the second floor is a large open sitting room with ample closet space and a wet bar behind closed doors. The master has a dressing area with his and her walk-in closets. The master bath has a soaking tub and shower with double sinks. To complete the master suite is an office adjacent to it. Down the hall are three additional bedrooms, one full bathroom. One of the bedrooms has an en-suite bathroom, great for au pair or guest. The basement is finished, with a walk-out to a private, fenced-in backyard. The basement features a rec room, workout area, and a bedroom with private bath. There is also a storage room down in the basement. The back features an expansive paver patio. This home has a 3-car Garage and a large driveway. This home is conveniently located nearby local schools as well as wonderful shopping, dining and other fantastic local amenities. Don't miss out on this opportunity to own this beautiful home that is ready for you to move right in!
This property is off market, which means it's not currently listed for sale or rent on Zillow. This may be different from what's available on other websites or public sources.

