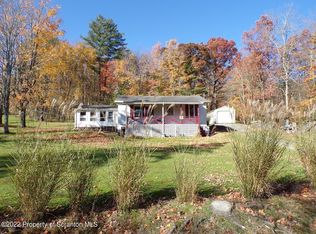TRULY one of a kind. This is the third house he has build from the ground up. The logs are white pine and hemlock which were cured for three years (came from the property) before they were cut and put in place. The seller of the property built this log home with his wife and family. Need some to be completed. In very good condition with a large deck. Secluded location. Beautiful woodwork in the living room. Three bedrooms and a full bathroom with a whirlpool tube. Two large garages. One is 30' x 40' and the other is 26' x 48'. Water is from a spring . All appliances are nearly new and will stay. The main heat source is a baseboard hot water oil fired furnace. There is a outside wood furnace if you would to heat with that, also. COME SEE, this beautiful home and enjoy the quiet
This property is off market, which means it's not currently listed for sale or rent on Zillow. This may be different from what's available on other websites or public sources.

