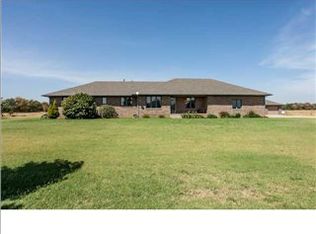Sold
Price Unknown
794 E Kinsmen Rd, Peck, KS 67120
5beds
3,134sqft
Single Family Onsite Built
Built in 1994
9.6 Acres Lot
$515,900 Zestimate®
$--/sqft
$2,173 Estimated rent
Home value
$515,900
$490,000 - $547,000
$2,173/mo
Zestimate® history
Loading...
Owner options
Explore your selling options
What's special
This charming 5 bedroom, 2.5 bathroom house sits on 9.6 acres with a lovely country feel. Walking in the front door you'll notice the open concept floor plan that's ideal for entertaining. The house also features beautiful wood floors throughout the main living area and recently installed quartz countertops in the kitchen. Who needs a man cave or a she shed? Don’t miss the insulated and cozy shed out back that can serve as a workspace, a storage area, or even a private retreat. One of the standout features is the newly added patio cooking space that’s complete with exterior granite countertops and built-in sections for both a grill and smoker, making it a fun spot for hosting barbecues, gatherings, or simply relaxing and enjoying the peaceful surroundings. The property also allows for farm animals so it's a great homestead for those who appreciate a rural farm and ranch lifestyle. Truly a gem with the expansive outdoor acreage being the perfect setting for those looking to escape the hustle and bustle of the city. Book your showing today for the opportunity to own this beautiful property in a picturesque location!
Zillow last checked: 8 hours ago
Listing updated: August 08, 2023 at 03:57pm
Listed by:
Tyler Sterrett CELL:316-304-1197,
Keller Williams Signature Partners, LLC
Source: SCKMLS,MLS#: 624143
Facts & features
Interior
Bedrooms & bathrooms
- Bedrooms: 5
- Bathrooms: 3
- Full bathrooms: 2
- 1/2 bathrooms: 1
Primary bedroom
- Description: Carpet
- Level: Main
- Area: 154
- Dimensions: 14x11
Bedroom
- Description: Carpet
- Level: Basement
- Area: 126
- Dimensions: 14x9
Bedroom
- Description: Carpet
- Level: Main
- Area: 110
- Dimensions: 11x10
Bedroom
- Description: Carpet
- Level: Main
- Area: 99
- Dimensions: 11x9
Bedroom
- Description: Carpet
- Level: Basement
- Area: 160
- Dimensions: 16x10
Bonus room
- Description: Carpet
- Level: Basement
- Area: 285
- Dimensions: 19x15
Dining room
- Description: Wood
- Level: Main
- Area: 220
- Dimensions: 20x11
Family room
- Description: Carpet
- Level: Basement
- Area: 285
- Dimensions: 19x15
Kitchen
- Description: Wood
- Level: Main
- Area: 144
- Dimensions: 12x12
Living room
- Description: Wood
- Level: Main
- Area: 220
- Dimensions: 20x11
Heating
- Forced Air, Natural Gas
Cooling
- Attic Fan, Central Air, Electric
Appliances
- Included: Dishwasher, Disposal, Microwave, Refrigerator, Range, Washer, Dryer, Water Softener Owned
- Laundry: Main Level
Features
- Ceiling Fan(s), Vaulted Ceiling(s)
- Flooring: Hardwood
- Doors: Storm Door(s)
- Basement: Finished
- Number of fireplaces: 1
- Fireplace features: One, Living Room
Interior area
- Total interior livable area: 3,134 sqft
- Finished area above ground: 1,574
- Finished area below ground: 1,560
Property
Parking
- Total spaces: 2
- Parking features: RV Access/Parking, Attached, Garage Door Opener
- Garage spaces: 2
Features
- Levels: One
- Stories: 1
- Patio & porch: Patio, Covered
- Exterior features: Gas Grill, Guttering - ALL
- Fencing: Other
Lot
- Size: 9.60 Acres
- Features: Standard
Details
- Additional structures: Storage, Outbuilding, Detached Finish Area
- Parcel number: 201910230600000001.020
Construction
Type & style
- Home type: SingleFamily
- Architectural style: Ranch
- Property subtype: Single Family Onsite Built
Materials
- Brick
- Foundation: Full, Day Light
- Roof: Composition
Condition
- Year built: 1994
Utilities & green energy
- Gas: Natural Gas Available
- Utilities for property: Sewer Available, Natural Gas Available, Public
Community & neighborhood
Location
- Region: Peck
- Subdivision: NA
HOA & financial
HOA
- Has HOA: No
Other
Other facts
- Ownership: Individual
- Road surface type: Unimproved
Price history
Price history is unavailable.
Public tax history
| Year | Property taxes | Tax assessment |
|---|---|---|
| 2025 | -- | $66,357 +70.7% |
| 2024 | -- | $38,880 +6.7% |
| 2023 | -- | $36,424 +19.5% |
Find assessor info on the county website
Neighborhood: 67120
Nearby schools
GreatSchools rating
- NAMulvane Elementary W D MunsonGrades: PK-2Distance: 5.9 mi
- 5/10Mulvane Middle SchoolGrades: 6-8Distance: 5.8 mi
- 4/10Mulvane High SchoolGrades: 9-12Distance: 6.4 mi
Schools provided by the listing agent
- Elementary: Mulvane/Munson
- Middle: Mulvane
- High: Mulvane
Source: SCKMLS. This data may not be complete. We recommend contacting the local school district to confirm school assignments for this home.
