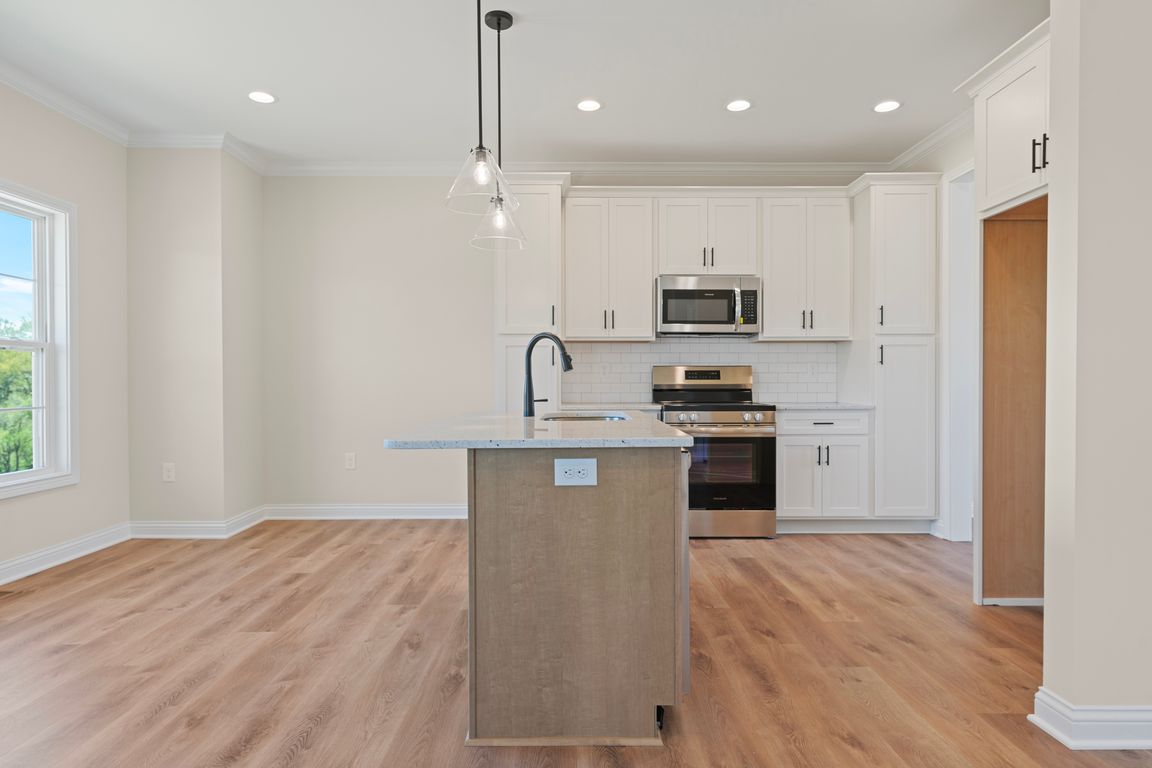
New constructionSpecial offer
$459,900
3beds
2,052sqft
794 Denver Ln, Bowling Green, KY 42103
3beds
2,052sqft
Single family residence
Built in 2025
0.32 Acres
2 Attached garage spaces
$224 price/sqft
What's special
Covered back porchDedicated officeFormal dining room
Basement build in Carter Crossings! This beautiful 3 bed, 2.5 bath new construction home offers a functional living space with thoughtful design throughout. Features include an open-concept main living area, dedicated office, and formal dining room. Step onto the covered back porch and enjoy peaceful views of the wooded landscape—perfect for ...
- 126 days |
- 136 |
- 7 |
Source: RASK,MLS#: RA20253086
Travel times
Kitchen
Living Room
Primary Bedroom
Zillow last checked: 7 hours ago
Listing updated: September 17, 2025 at 08:19am
Listed by:
Tatum Tinsley 270-791-8248,
Crye-Leike Executive Realty
Source: RASK,MLS#: RA20253086
Facts & features
Interior
Bedrooms & bathrooms
- Bedrooms: 3
- Bathrooms: 3
- Full bathrooms: 2
- Partial bathrooms: 1
- Main level bathrooms: 1
Rooms
- Room types: Formal Dining Room, Office
Primary bedroom
- Level: Upper
- Area: 201.28
- Dimensions: 14.8 x 13.6
Bedroom 2
- Level: Upper
- Area: 124.3
- Dimensions: 11.3 x 11
Bedroom 3
- Level: Upper
- Area: 124.3
- Dimensions: 11.3 x 11
Primary bathroom
- Level: Upper
Bathroom
- Features: Double Vanity, Granite Counters, Separate Shower, Tub, Tub/Shower Combo, Walk-In Closet(s)
Dining room
- Level: Main
- Area: 121
- Dimensions: 11 x 11
Kitchen
- Features: Granite Counters, Pantry
- Level: Main
Living room
- Level: Main
Basement
- Area: 985
Heating
- Heat Pump, Natural Gas
Cooling
- Heat Pump
Appliances
- Included: Dishwasher, Disposal, Microwave, Electric Range, Gas Water Heater, Tankless Water Heater
- Laundry: Laundry Room
Features
- Ceiling Fan(s), Chandelier, Closet Light(s), Tray Ceiling(s), Walk-In Closet(s), Walls (Dry Wall), Eat-in Kitchen, Formal Dining Room, Kitchen/Dining Combo
- Flooring: Concrete, Tile, Vinyl
- Windows: Thermo Pane Windows
- Basement: Full,Unfinished,Walk-Out Access
- Number of fireplaces: 1
- Fireplace features: 1
Interior area
- Total structure area: 2,052
- Total interior livable area: 2,052 sqft
Property
Parking
- Total spaces: 2
- Parking features: Attached, Auto Door Opener
- Attached garage spaces: 2
Accessibility
- Accessibility features: Other-See Remarks
Features
- Levels: Three
- Exterior features: Lighting, Landscaping, Outdoor Lighting
- Fencing: None
Lot
- Size: 0.32 Acres
- Features: Subdivided
Details
- Parcel number: Unk
Construction
Type & style
- Home type: SingleFamily
- Property subtype: Single Family Residence
Materials
- Fiber Cement
- Foundation: Slab
- Roof: Dimensional,Shingle
Condition
- New construction: Yes
- Year built: 2025
Details
- Builder name: Hammer Homes
Utilities & green energy
- Water: County
- Utilities for property: Sewer Available
Community & HOA
Community
- Security: Smoke Detector(s)
- Subdivision: Carter Crossings
Location
- Region: Bowling Green
Financial & listing details
- Price per square foot: $224/sqft
- Price range: $459.9K - $459.9K
- Date on market: 6/2/2025