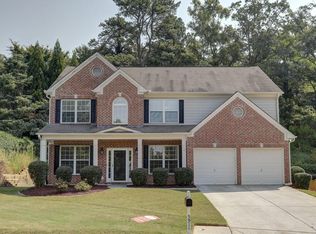GORGEOUS BRICK-FRONT HOME IN SWIM/TENNIS COMMUNITY FEATURES ROCKING CHAIR FRONT PORCH, PRIVATE BKYD. LARGE OPEN KITCHEN W/CHERRY CABINETS, HARDWOOD FLOORS/ CORIAN COUNTER TOPS!. OFFICE & SEP LIVING/ DINING ROOM ON MAIN! OVERSIZED MASTER SUITE. WASHER & DRYER STAYS! CORNER LOT-- WALK TO POOL AND TENNIS COURTS! THIS ONE WON'T LAST LONG!!
This property is off market, which means it's not currently listed for sale or rent on Zillow. This may be different from what's available on other websites or public sources.
