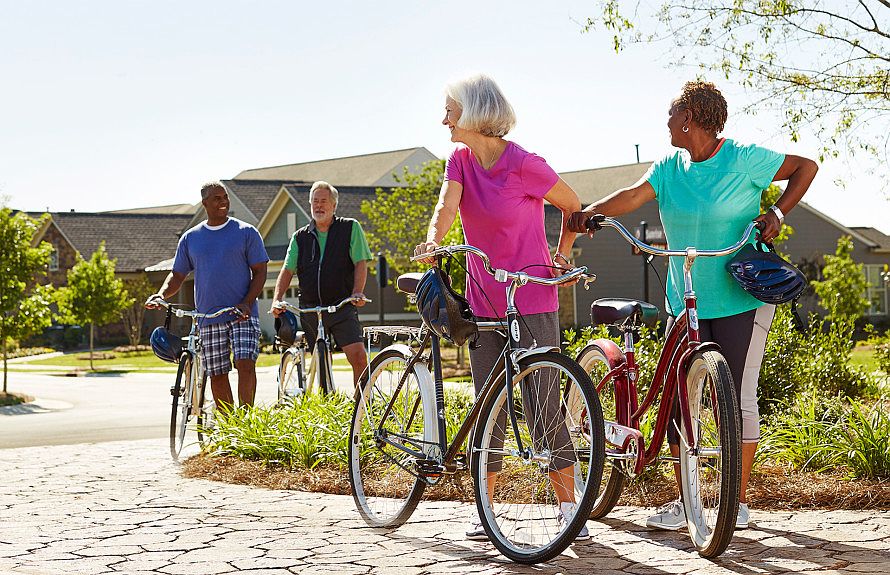Available May! The Compass new home floor plan sounds like a great blend of functionality and comfort! The flow-through layout from the foyer to the kitchen really creates a welcoming environment, and it’s fantastic that the design keeps the spaces connected, which is perfect for family gatherings. The cabinetry and large center island are such attractive features in the kitchen, offering both storage and workspace. Plus, the café space nearby makes it easy to enjoy meals in a cozy setting. The added bonus of a flex room gives the home great versatility. It really is a great choice for both comfort and practicality.
New construction
$484,490
794 Aurora Way, Bluffton, SC 29909
2beds
1,403sqft
Single Family Residence
Built in 2025
6,534 sqft lot
$484,000 Zestimate®
$345/sqft
$-- HOA
- 100 days
- on Zillow |
- 235 |
- 5 |
Zillow last checked: 7 hours ago
Listing updated: April 15, 2025 at 09:28am
Listed by:
Alison Hackett Howard 843-368-1432,
Del Webb Communities Inc
Source: REsides, Inc.,MLS#: 449950
Travel times
Schedule tour
Select your preferred tour type — either in-person or real-time video tour — then discuss available options with the builder representative you're connected with.
Select a date
Facts & features
Interior
Bedrooms & bathrooms
- Bedrooms: 2
- Bathrooms: 2
- Full bathrooms: 2
Primary bedroom
- Level: First
Heating
- Gas
Cooling
- Central Air
Appliances
- Included: Convection Oven, Dishwasher, Disposal, Gas Range, Microwave, Self Cleaning Oven, Tankless Water Heater
Features
- Attic, Carbon Monoxide Detector, Main Level Primary, Multiple Closets, See Remarks, Smooth Ceilings, Cable TV, Unfinished Walls, Wired for Data, Entrance Foyer, New Paint, Pantry
- Flooring: Tile, Wood
- Windows: Insulated Windows
Interior area
- Total interior livable area: 1,403 sqft
Property
Parking
- Total spaces: 2
- Parking features: Garage, Two Car Garage
- Garage spaces: 2
Features
- Stories: 2
- Patio & porch: Front Porch, Patio, Porch, Screened
- Exterior features: Enclosed Porch, Sprinkler/Irrigation, Paved Driveway, Rain Gutters
- Pool features: Gas Heat, Heated, Community
- Has view: Yes
- View description: Landscaped
Lot
- Size: 6,534 sqft
- Features: < 1/4 Acre
Details
- Special conditions: None
Construction
Type & style
- Home type: SingleFamily
- Architectural style: Two Story
- Property subtype: Single Family Residence
Materials
- Composite Siding
- Roof: Asphalt
Condition
- New construction: Yes
- Year built: 2025
Details
- Builder model: Compass
- Builder name: Del Webb
Utilities & green energy
- Water: Public
Green energy
- Energy efficient items: Water Heater
Community & HOA
Community
- Senior community: Yes
- Subdivision: Sun City Hilton Head
HOA
- Amenities included: Bocce Court, Clubhouse, Dock, Dog Park, Fitness Center, Gas, Golf Course, Garden Area, Pickleball, Pool, RV/Boat Storage, Restaurant, Guard, Tennis Court(s), Trail(s)
Location
- Region: Bluffton
Financial & listing details
- Price per square foot: $345/sqft
- Date on market: 1/17/2025
- Listing terms: Cash,Conventional,VA Loan
About the community
PoolTennisBasketballGolfCourse+ 10 more
Discover resort-style living at Sun City Hilton Head, featuring golf courses, fitness centers, pools, and a theatre, all near historic Savannah and Hilton Head's beaches. Sun City is also expanding with a brand new multi-million dollar amenity center, enhancing our incredible offerings. The new amenity will include luxurious pools, a gym, social spaces, and more! Live a Life Well Led at Hilton Head, awarded #1 by 55places.com.
Source: Del Webb

