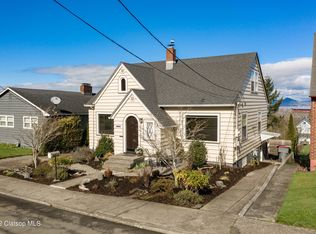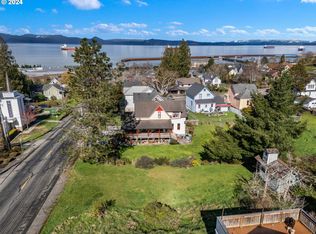Dynamite Columbia river views from this mid-century 4 bedroom Ranch style home. Situated on a 50x100 corner lot with an oversized 2 car garage. Home has some updating with several vinyl windows. Corian countertops in the kitchen. Large living room with fireplace and access to deck. Hardwood floor in this home. This home is in a geological slide area.
This property is off market, which means it's not currently listed for sale or rent on Zillow. This may be different from what's available on other websites or public sources.


