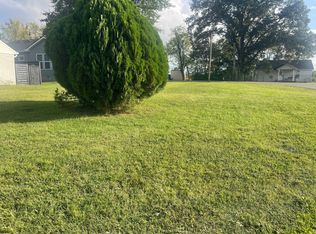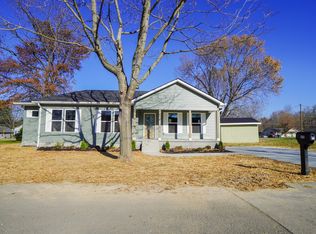Closed
$335,000
794 20th Ave W, Springfield, TN 37172
4beds
1,782sqft
Single Family Residence, Residential
Built in 1959
4,250 Square Feet Lot
$329,400 Zestimate®
$188/sqft
$1,974 Estimated rent
Home value
$329,400
$310,000 - $349,000
$1,974/mo
Zestimate® history
Loading...
Owner options
Explore your selling options
What's special
PRICED TO SELL on this COMPLETE Renovation! This gem is an ALL BRICK RANCH nestled in the heart of a rapidly evolving neighborhood! With all of its interior structure expertly renovated, this residence offers a ‘like new’ feeling. ALL NEW contemporary custom kitchen with new SS appliances, granite counters and side entry custom built drop zone/bench. ALL NEW: plumbing, electric, HVAC, windows, roof, and concrete driveway/walkway/front steps leading to a custom built covered front porch. Offering generous living spaces, with 4 bedrooms, 2 baths that includes a primary suite, and 1782 sq ft of living area. This home has a beautiful color palate and provides ample room for both relaxation and entertainment. Settled within a well established neighborhood, this home is conveniently located to plenty of shopping and restaurants. All pretty, turnkey, and ready to go!
Zillow last checked: 8 hours ago
Listing updated: May 23, 2024 at 02:10pm
Listing Provided by:
Laurie Woods 615-703-3331,
Exit Real Estate Solutions
Bought with:
Brian Copeland, 298334
Parks Compass
Source: RealTracs MLS as distributed by MLS GRID,MLS#: 2623300
Facts & features
Interior
Bedrooms & bathrooms
- Bedrooms: 4
- Bathrooms: 2
- Full bathrooms: 2
- Main level bedrooms: 4
Bedroom 1
- Features: Suite
- Level: Suite
- Area: 196 Square Feet
- Dimensions: 14x14
Bedroom 2
- Features: Extra Large Closet
- Level: Extra Large Closet
- Area: 182 Square Feet
- Dimensions: 14x13
Bedroom 3
- Area: 100 Square Feet
- Dimensions: 10x10
Bedroom 4
- Area: 100 Square Feet
- Dimensions: 10x10
Dining room
- Features: Combination
- Level: Combination
- Area: 104 Square Feet
- Dimensions: 8x13
Kitchen
- Features: Eat-in Kitchen
- Level: Eat-in Kitchen
- Area: 171 Square Feet
- Dimensions: 19x9
Living room
- Area: 247 Square Feet
- Dimensions: 19x13
Heating
- Central, Electric
Cooling
- Central Air, Electric
Appliances
- Included: Microwave, Refrigerator, Electric Oven, Cooktop
- Laundry: Electric Dryer Hookup, Washer Hookup
Features
- Ceiling Fan(s), Extra Closets, High Ceilings, Pantry, Walk-In Closet(s)
- Flooring: Vinyl
- Basement: Crawl Space
- Has fireplace: No
Interior area
- Total structure area: 1,782
- Total interior livable area: 1,782 sqft
- Finished area above ground: 1,782
Property
Parking
- Total spaces: 6
- Parking features: Driveway
- Uncovered spaces: 6
Features
- Levels: One
- Stories: 1
- Patio & porch: Porch, Covered
Lot
- Size: 4,250 sqft
- Dimensions: 50 x 85
- Features: Corner Lot, Level
Details
- Parcel number: 091A C 04700 000
- Special conditions: Owner Agent
Construction
Type & style
- Home type: SingleFamily
- Architectural style: Ranch
- Property subtype: Single Family Residence, Residential
Materials
- Brick
- Roof: Shingle
Condition
- New construction: No
- Year built: 1959
Utilities & green energy
- Sewer: Public Sewer
- Water: Public
- Utilities for property: Electricity Available, Water Available
Community & neighborhood
Security
- Security features: Smoke Detector(s)
Location
- Region: Springfield
- Subdivision: Moores Edgewood
Price history
| Date | Event | Price |
|---|---|---|
| 5/23/2024 | Sold | $335,000-0.9%$188/sqft |
Source: | ||
| 4/26/2024 | Contingent | $337,999$190/sqft |
Source: | ||
| 4/9/2024 | Price change | $337,999-5.6%$190/sqft |
Source: | ||
| 3/27/2024 | Price change | $357,999-2.7%$201/sqft |
Source: | ||
| 3/3/2024 | Listed for sale | $367,999+309.3%$207/sqft |
Source: | ||
Public tax history
| Year | Property taxes | Tax assessment |
|---|---|---|
| 2024 | $1,584 +34.7% | $63,225 +34.7% |
| 2023 | $1,176 +54.1% | $46,950 +124.4% |
| 2022 | $763 +41.6% | $20,925 |
Find assessor info on the county website
Neighborhood: 37172
Nearby schools
GreatSchools rating
- NAWestside Elementary SchoolGrades: K-2Distance: 0.9 mi
- 8/10Innovation Academy of Robertson CountyGrades: 6-10Distance: 1.1 mi
- 4/10Cheatham Park Elementary SchoolGrades: 3-5Distance: 1.2 mi
Schools provided by the listing agent
- Elementary: Westside Elementary
- Middle: Springfield Middle
- High: Springfield High School
Source: RealTracs MLS as distributed by MLS GRID. This data may not be complete. We recommend contacting the local school district to confirm school assignments for this home.
Get a cash offer in 3 minutes
Find out how much your home could sell for in as little as 3 minutes with a no-obligation cash offer.
Estimated market value$329,400
Get a cash offer in 3 minutes
Find out how much your home could sell for in as little as 3 minutes with a no-obligation cash offer.
Estimated market value
$329,400

