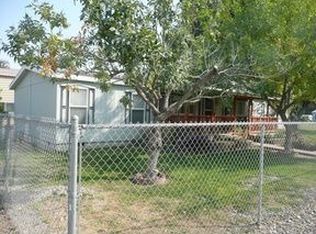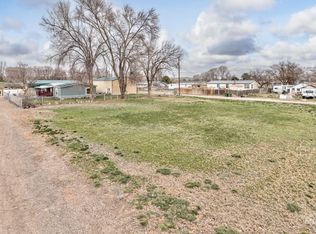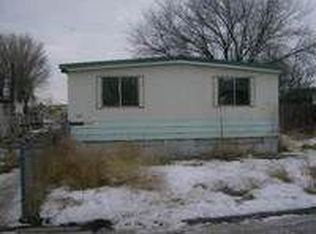Sold
$355,000
794 17th St N, Vale, OR 97918
3beds
2baths
1,620sqft
Single Family Residence, Manufactured Home
Built in 1994
0.27 Acres Lot
$352,300 Zestimate®
$219/sqft
$-- Estimated rent
Home value
$352,300
Estimated sales range
Not available
Not available
Zestimate® history
Loading...
Owner options
Explore your selling options
What's special
Welcome to this well-maintained 3-bedroom, 2-bath manufactured home on a permanent foundation, offering 1,620 sq. ft. of comfortable living space in the heart of Vale. The home features a recently updated HVAC heat pump (2023), a newer dishwasher and stovetop, and thoughtful upgrades such as an owned water softener and reverse osmosis system in the kitchen. All bedrooms include walk-in closets, and the primary suite is equipped with tile finishes and handicap-accessible grab bars in the bathroom—making this home both practical and accommodating. A standout feature is the impressive 30’ x 50’ insulated shop, complete with concrete floors, a separate gas heating system, its own bathroom, new metal roof and 220 power—ideal for hobbies, or additional storage. The property also includes a generous carport and a fully fenced yard for privacy and security. The neighboring oversized lot, also owned by the seller, is currently available—presenting a unique opportunity for expansion, investment, or added privacy.
Zillow last checked: 8 hours ago
Listing updated: July 28, 2025 at 11:12am
Listed by:
Krystal Kelso 208-761-9630,
True North Real Estate Group, LLC
Bought with:
Greg Ferrera
Malheur Realty
Source: IMLS,MLS#: 98942192
Facts & features
Interior
Bedrooms & bathrooms
- Bedrooms: 3
- Bathrooms: 2
- Main level bathrooms: 2
- Main level bedrooms: 3
Primary bedroom
- Level: Main
Bedroom 2
- Level: Main
Bedroom 3
- Level: Main
Heating
- Heated, Electric, Forced Air
Cooling
- Central Air
Appliances
- Included: Water Heater, Electric Water Heater, Dishwasher, Double Oven, Oven/Range Built-In, Water Softener Owned
Features
- Bathroom, Loft, Shower, Sink, Workbench, Bath-Master, Bed-Master Main Level, Split Bedroom, Den/Office, Formal Dining, Walk-In Closet(s), Breakfast Bar, Laminate Counters, Number of Baths Main Level: 2
- Flooring: Concrete, Carpet, Laminate
- Has basement: No
- Has fireplace: No
Interior area
- Total structure area: 1,620
- Total interior livable area: 1,620 sqft
- Finished area above ground: 1,620
- Finished area below ground: 0
Property
Parking
- Total spaces: 4
- Parking features: Garage Door Access, Carport, RV Access/Parking
- Carport spaces: 4
Accessibility
- Accessibility features: Bathroom Bars
Features
- Levels: One
- Patio & porch: Covered Patio/Deck
- Fencing: Partial,Vinyl,Wire
Lot
- Size: 0.27 Acres
- Features: 10000 SF - .49 AC, Garden, Manual Sprinkler System, Irrigation Sprinkler System
Details
- Additional structures: Shed(s)
- Parcel number: 1701
- Zoning: V-R1
Construction
Type & style
- Home type: MobileManufactured
- Property subtype: Single Family Residence, Manufactured Home
Materials
- Insulation, HardiPlank Type
- Foundation: Crawl Space
- Roof: Metal
Condition
- Year built: 1994
Utilities & green energy
- Electric: 220 Volts
- Water: Public
- Utilities for property: Sewer Connected, Electricity Connected, Water Connected, Natural Gas Connected
Community & neighborhood
Location
- Region: Vale
- Subdivision: Hope Add
Other
Other facts
- Listing terms: Cash,Conventional,FHA,USDA Loan,VA Loan
- Ownership: Fee Simple
Price history
Price history is unavailable.
Public tax history
Tax history is unavailable.
Neighborhood: 97918
Nearby schools
GreatSchools rating
- 7/10Vale Elementary SchoolGrades: K-6Distance: 0.7 mi
- 9/10Vale Middle SchoolGrades: 7-8Distance: 0.7 mi
- 10/10Vale High SchoolGrades: 9-12Distance: 0.7 mi
Schools provided by the listing agent
- Elementary: Vale K-8
- Middle: Vale Jr. High
- High: Vale
- District: Vale School District 84
Source: IMLS. This data may not be complete. We recommend contacting the local school district to confirm school assignments for this home.


