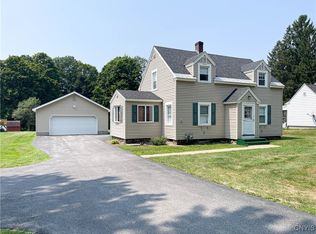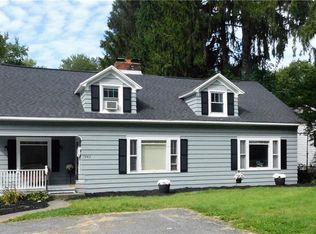Closed
$205,000
7939 Turin Rd, Rome, NY 13440
3beds
1,450sqft
Single Family Residence
Built in 1940
0.69 Acres Lot
$244,600 Zestimate®
$141/sqft
$2,119 Estimated rent
Home value
$244,600
$230,000 - $262,000
$2,119/mo
Zestimate® history
Loading...
Owner options
Explore your selling options
What's special
Spacious Cape with UPDATES GALORE & an extra deep, park-like backyard! NEW ROOF (2021)! ALL NEW kitchen appliances! NEW sliding door leading to NEW vinyl & Trex deck, including NEW pool deck! NEW pool! NEW ceiling, lighting & outlets in dining room! Completely gutted & re-insulated main level office/den/guest bedroom! NEW radon mitigation system! NEW water heater! NEW 100 amp electrical service & some NEW wiring! NEW gutters! NEW plumbing, electrical & flooring in upstairs bathroom! Updated high efficiency furnace & central A/C! NEW duct work! NEW fence! Relax in your screened porch, get some sun on the gorgeous new deck, gather around the big fire pit or take a stroll into the trees. This property has MUCH to offer!
Zillow last checked: 8 hours ago
Listing updated: January 26, 2024 at 08:19am
Listed by:
Lori A. Frieden 315-225-9958,
Coldwell Banker Faith Properties R
Bought with:
Christy Harlander, 10401348076
Coldwell Banker Faith Properties
Source: NYSAMLSs,MLS#: S1494796 Originating MLS: Mohawk Valley
Originating MLS: Mohawk Valley
Facts & features
Interior
Bedrooms & bathrooms
- Bedrooms: 3
- Bathrooms: 2
- Full bathrooms: 1
- 1/2 bathrooms: 1
- Main level bathrooms: 1
Heating
- Gas, Forced Air
Cooling
- Central Air
Appliances
- Included: Dryer, Dishwasher, Electric Oven, Electric Range, Gas Water Heater, Refrigerator, Washer
- Laundry: In Basement
Features
- Breakfast Bar, Ceiling Fan(s), Separate/Formal Dining Room, Entrance Foyer, Eat-in Kitchen, Separate/Formal Living Room, Home Office, Sliding Glass Door(s), Solid Surface Counters
- Flooring: Hardwood, Varies
- Doors: Sliding Doors
- Windows: Thermal Windows
- Basement: Full,Partially Finished
- Has fireplace: No
Interior area
- Total structure area: 1,450
- Total interior livable area: 1,450 sqft
Property
Parking
- Total spaces: 1
- Parking features: Attached, Garage
- Attached garage spaces: 1
Features
- Patio & porch: Deck, Porch, Screened
- Exterior features: Blacktop Driveway, Deck, Fully Fenced, Pool
- Pool features: Above Ground
- Fencing: Full
Lot
- Size: 0.69 Acres
- Dimensions: 60 x 509
- Features: Rectangular, Rectangular Lot
Details
- Additional structures: Shed(s), Storage
- Parcel number: 30130120501900010080000000
- Special conditions: Standard
Construction
Type & style
- Home type: SingleFamily
- Architectural style: Cape Cod
- Property subtype: Single Family Residence
Materials
- Aluminum Siding, Steel Siding, Copper Plumbing
- Foundation: Block
- Roof: Asphalt,Shingle
Condition
- Resale
- Year built: 1940
Utilities & green energy
- Electric: Circuit Breakers
- Sewer: Connected
- Water: Connected, Public
- Utilities for property: Cable Available, High Speed Internet Available, Sewer Connected, Water Connected
Community & neighborhood
Security
- Security features: Radon Mitigation System
Location
- Region: Rome
- Subdivision: Thomas Williams
Other
Other facts
- Listing terms: Cash,Conventional,FHA,VA Loan
Price history
| Date | Event | Price |
|---|---|---|
| 1/18/2024 | Sold | $205,000-2.3%$141/sqft |
Source: | ||
| 12/2/2023 | Pending sale | $209,900$145/sqft |
Source: | ||
| 11/10/2023 | Contingent | $209,900$145/sqft |
Source: | ||
| 11/7/2023 | Price change | $209,900-2.3%$145/sqft |
Source: | ||
| 10/22/2023 | Price change | $214,900-2.3%$148/sqft |
Source: | ||
Public tax history
| Year | Property taxes | Tax assessment |
|---|---|---|
| 2024 | -- | $67,200 |
| 2023 | -- | $67,200 |
| 2022 | -- | $67,200 |
Find assessor info on the county website
Neighborhood: 13440
Nearby schools
GreatSchools rating
- 5/10John E Joy Elementary SchoolGrades: K-6Distance: 0.8 mi
- 5/10Lyndon H Strough Middle SchoolGrades: 7-8Distance: 1.2 mi
- 4/10Rome Free AcademyGrades: 9-12Distance: 3.2 mi
Schools provided by the listing agent
- Elementary: Ridge Mills Elementary
- Middle: Lyndon H Strough Middle
- High: Rome Free Academy
- District: Rome
Source: NYSAMLSs. This data may not be complete. We recommend contacting the local school district to confirm school assignments for this home.

