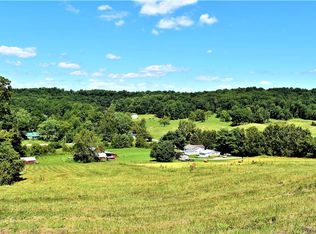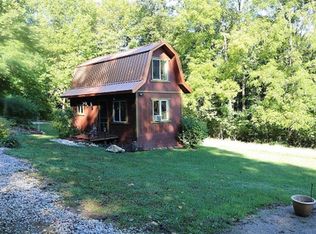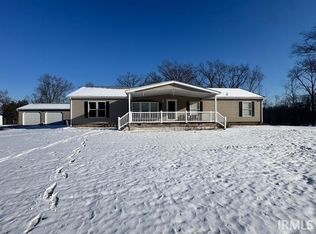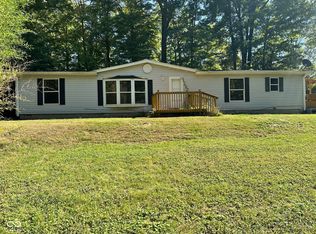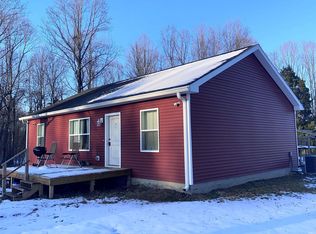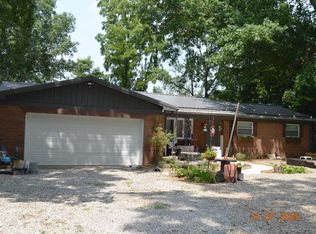Located at 7939 State Highway 43, SPENCER, IN, this inviting home in Owen County offers a wonderful opportunity, presenting itself in ready-to-move-in condition. The living room welcomes you with a sense of spaciousness created by its vaulted ceiling, enhanced by the elegant touch of crown molding which adds a refined architectural detail. In the kitchen, a large kitchen island offers a central gathering point and ample workspace, while crown molding brings a touch of sophistication to the culinary space. One of the bedrooms provides character with a wood wall that creates a warm and inviting atmosphere, further enhanced by crown molding. In one of the bathrooms, indulge in relaxation within the jetted tub. The property offers outdoor living spaces, including a deck, a patio, and a porch. With 1792 square feet of living area, this home includes three bedrooms and two full bathrooms, set on a generous 217800 square foot lot, built in 1994. This single-story home represents a unique opportunity to create the lifestyle you have always dreamed of.
Active
Price cut: $100 (10/3)
$274,900
7939 State Highway 43, Spencer, IN 47460
3beds
1,792sqft
Est.:
Residential, Manufactured Home
Built in 1994
5 Acres Lot
$-- Zestimate®
$153/sqft
$-- HOA
What's special
Outdoor living spacesVaulted ceilingCrown moldingJetted tubLarge kitchen islandWood wall
- 103 days |
- 419 |
- 34 |
Zillow last checked: 8 hours ago
Listing updated: October 07, 2025 at 03:09pm
Listing Provided by:
Devon Cedeno 317-308-0655,
New Start Home Realty, LLC
Source: MIBOR as distributed by MLS GRID,MLS#: 22058662
Facts & features
Interior
Bedrooms & bathrooms
- Bedrooms: 3
- Bathrooms: 2
- Full bathrooms: 2
- Main level bathrooms: 2
- Main level bedrooms: 3
Primary bedroom
- Level: Main
- Area: 169 Square Feet
- Dimensions: 13x13
Bedroom 2
- Level: Main
- Area: 130 Square Feet
- Dimensions: 13x10
Bedroom 3
- Level: Main
- Area: 143 Square Feet
- Dimensions: 13x11
Dining room
- Level: Main
- Area: 117 Square Feet
- Dimensions: 9x13
Kitchen
- Level: Main
- Area: 144 Square Feet
- Dimensions: 12x12
Living room
- Level: Main
- Area: 357 Square Feet
- Dimensions: 21x17
Heating
- Propane
Cooling
- Central Air
Appliances
- Included: Gas Oven, Microwave, Refrigerator, Dishwasher
Features
- Attic Access, Vaulted Ceiling(s), Kitchen Island
- Has basement: No
- Attic: Access Only
Interior area
- Total structure area: 1,792
- Total interior livable area: 1,792 sqft
Property
Parking
- Total spaces: 2
- Parking features: Detached
- Garage spaces: 2
Features
- Levels: One
- Stories: 1
- Exterior features: Fire Pit
- Has spa: Yes
- Spa features: Bath
- Has view: Yes
- View description: Trees/Woods, Forest
Lot
- Size: 5 Acres
Details
- Additional structures: Storage
- Parcel number: 601735100090000016
- Horse amenities: None
Construction
Type & style
- Home type: MobileManufactured
- Architectural style: Ranch
- Property subtype: Residential, Manufactured Home
Materials
- Vinyl Siding
- Foundation: Crawl Space
Condition
- New construction: No
- Year built: 1994
Utilities & green energy
- Water: Private
Community & HOA
Community
- Subdivision: No Subdivision
HOA
- Has HOA: No
Location
- Region: Spencer
Financial & listing details
- Price per square foot: $153/sqft
- Tax assessed value: $146,000
- Annual tax amount: $1,962
- Date on market: 9/5/2025
- Cumulative days on market: 116 days
Estimated market value
Not available
Estimated sales range
Not available
Not available
Price history
Price history
| Date | Event | Price |
|---|---|---|
| 10/3/2025 | Price change | $274,9000%$153/sqft |
Source: | ||
| 9/5/2025 | Listed for sale | $275,000+12.2%$153/sqft |
Source: | ||
| 9/8/2023 | Sold | $245,000-2% |
Source: | ||
| 8/24/2023 | Pending sale | $250,000 |
Source: | ||
| 8/22/2023 | Listed for sale | $250,000+78.7% |
Source: | ||
Public tax history
Public tax history
| Year | Property taxes | Tax assessment |
|---|---|---|
| 2024 | $1,000 -8.7% | $146,000 +5.1% |
| 2023 | $1,095 +5.3% | $138,900 +1.5% |
| 2022 | $1,040 +5.6% | $136,800 +14.5% |
Find assessor info on the county website
BuyAbility℠ payment
Est. payment
$1,561/mo
Principal & interest
$1312
Property taxes
$153
Home insurance
$96
Climate risks
Neighborhood: 47460
Nearby schools
GreatSchools rating
- 7/10Mccormick's Creek Elementary SchoolGrades: K-6Distance: 6.2 mi
- 7/10Owen Valley Middle SchoolGrades: 7-8Distance: 8.8 mi
- 4/10Owen Valley Community High SchoolGrades: 9-12Distance: 8.7 mi
Schools provided by the listing agent
- Elementary: Edgewood Primary School
- Middle: Edgewood Junior High School
Source: MIBOR as distributed by MLS GRID. This data may not be complete. We recommend contacting the local school district to confirm school assignments for this home.
- Loading
