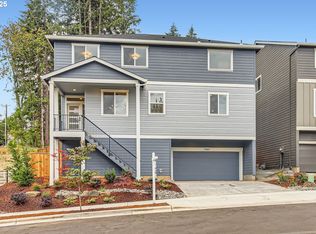Sold
$649,950
7939 SW 176th Ter LOT 1, Beaverton, OR 97007
5beds
2,489sqft
Residential, Single Family Residence
Built in 2024
4,149 Square Feet Lot
$630,000 Zestimate®
$261/sqft
$3,395 Estimated rent
Home value
$630,000
$592,000 - $668,000
$3,395/mo
Zestimate® history
Loading...
Owner options
Explore your selling options
What's special
New Price Alert! OPEN Sat/Sun: 11-1! Call agent to ask about exclusive builder incentives! This beautifully appointed home now includes $35,000+ in upgrades at no extra cost and a recent price reduction! Features include a turf backyard, Matte Black Fixture Package, quartz countertops, air conditioning, and breathtaking views of Mt. Hood and the valley. The spacious floor plan offers a main-level den/5th bedroom, a gourmet kitchen with a butler’s pantry, and a bright Great Room with a fireplace and built-ins. The oversized garage, fenced backyard, and covered patio provide extra space and year-round enjoyment. Contact the us today to schedule your tour!
Zillow last checked: 8 hours ago
Listing updated: March 10, 2025 at 06:30am
Listed by:
Megan Talalemotu 503-936-0332,
John L. Scott,
Reem Melli 971-330-5762,
John L. Scott
Bought with:
Sindos Searty, 201248057
Opt
Source: RMLS (OR),MLS#: 24015077
Facts & features
Interior
Bedrooms & bathrooms
- Bedrooms: 5
- Bathrooms: 3
- Full bathrooms: 3
- Main level bathrooms: 1
Primary bedroom
- Features: Double Sinks, Soaking Tub, Tile Floor, Walkin Closet, Walkin Shower, Wallto Wall Carpet
- Level: Upper
Bedroom 2
- Features: Closet, Wallto Wall Carpet
- Level: Upper
Bedroom 3
- Features: Closet, Wallto Wall Carpet
- Level: Upper
Bedroom 4
- Features: Closet, Wallto Wall Carpet
- Level: Upper
Bedroom 5
- Features: Closet, High Ceilings, Wallto Wall Carpet
- Level: Main
Dining room
- Features: Formal, High Ceilings, Laminate Flooring
- Level: Main
Kitchen
- Features: Dishwasher, Gas Appliances, Gourmet Kitchen, Island, Microwave, Builtin Oven, Laminate Flooring, Quartz
- Level: Main
Heating
- Forced Air 95 Plus
Cooling
- Central Air
Appliances
- Included: Built In Oven, Dishwasher, Disposal, Gas Appliances, Microwave, Plumbed For Ice Maker, Stainless Steel Appliance(s), Electric Water Heater
- Laundry: Laundry Room
Features
- High Ceilings, Quartz, Soaking Tub, Closet, Formal, Gourmet Kitchen, Kitchen Island, Double Vanity, Walk-In Closet(s), Walkin Shower, Pantry
- Flooring: Tile, Wall to Wall Carpet, Laminate
- Windows: Double Pane Windows
- Number of fireplaces: 1
- Fireplace features: Electric
Interior area
- Total structure area: 2,489
- Total interior livable area: 2,489 sqft
Property
Parking
- Total spaces: 2
- Parking features: Driveway, Garage Door Opener, Attached, Oversized
- Attached garage spaces: 2
- Has uncovered spaces: Yes
Accessibility
- Accessibility features: Garage On Main, Accessibility
Features
- Stories: 3
- Patio & porch: Covered Deck, Covered Patio
- Exterior features: Yard
- Fencing: Fenced
- Has view: Yes
- View description: Valley
Lot
- Size: 4,149 sqft
- Dimensions: 4149
- Features: Corner Lot, SqFt 3000 to 4999
Details
- Parcel number: New Construction
Construction
Type & style
- Home type: SingleFamily
- Architectural style: Craftsman,Traditional
- Property subtype: Residential, Single Family Residence
Materials
- Cement Siding
- Foundation: Concrete Perimeter
- Roof: Composition
Condition
- Under Construction
- New construction: Yes
- Year built: 2024
Details
- Warranty included: Yes
Utilities & green energy
- Gas: Gas
- Sewer: Public Sewer
- Water: Public
Community & neighborhood
Location
- Region: Beaverton
- Subdivision: Cooper Woods
HOA & financial
HOA
- Has HOA: Yes
- HOA fee: $97 monthly
- Amenities included: Maintenance Grounds, Management
Other
Other facts
- Listing terms: Cash,Conventional,FHA,VA Loan
- Road surface type: Paved
Price history
| Date | Event | Price |
|---|---|---|
| 3/7/2025 | Sold | $649,950+0.1%$261/sqft |
Source: | ||
| 2/16/2025 | Pending sale | $649,500$261/sqft |
Source: | ||
| 1/30/2025 | Price change | $649,500-3%$261/sqft |
Source: | ||
| 1/17/2025 | Price change | $669,500-4.4%$269/sqft |
Source: | ||
| 10/17/2024 | Price change | $699,950-5.3%$281/sqft |
Source: | ||
Public tax history
Tax history is unavailable.
Neighborhood: 97007
Nearby schools
GreatSchools rating
- 5/10Errol Hassell Elementary SchoolGrades: K-5Distance: 0.3 mi
- 2/10Mountain View Middle SchoolGrades: 6-8Distance: 1.2 mi
- 5/10Aloha High SchoolGrades: 9-12Distance: 1.6 mi
Schools provided by the listing agent
- Elementary: Errol Hassell
- Middle: Mountain View
- High: Aloha
Source: RMLS (OR). This data may not be complete. We recommend contacting the local school district to confirm school assignments for this home.
Get a cash offer in 3 minutes
Find out how much your home could sell for in as little as 3 minutes with a no-obligation cash offer.
Estimated market value
$630,000
Get a cash offer in 3 minutes
Find out how much your home could sell for in as little as 3 minutes with a no-obligation cash offer.
Estimated market value
$630,000
