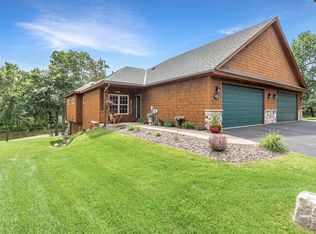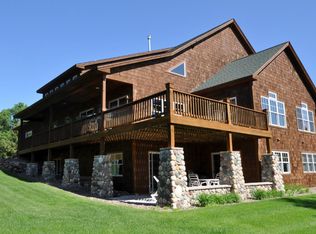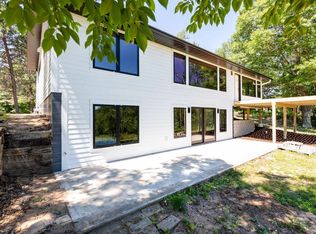Closed
$900,000
7939 Ridge Rd APT 4, Lake Shore, MN 56468
4beds
3,248sqft
Townhouse Side x Side
Built in 2003
9.6 Acres Lot
$913,700 Zestimate®
$277/sqft
$2,806 Estimated rent
Home value
$913,700
Estimated sales range
Not available
$2,806/mo
Zestimate® history
Loading...
Owner options
Explore your selling options
What's special
Exceptional Gull Lake townhouse features over 3000 sq ft of living space with updated kitchen, bathrooms, floors, sauna and wet bar. 2 stone fireplaces and main floor living make this a perfect 2nd home or primary residence! Owner's suite features lake views and beautiful master bath with private Sauna! Lakeside lower-level walkout w/patio, huge wet bar with quartz countertops, 9' ceilings, large family room with fireplace and 2 additional bedrooms!
The Lakeside Club House is great for entertaining or private events, private dock space and a sand beach! The location is second to none just 1 mile to Bar Harbor, Zorbaz and walking distance to Fritz Loven Park!
Zillow last checked: 8 hours ago
Listing updated: June 24, 2025 at 09:45am
Listed by:
Brent Anderson 218-838-1399,
RE/MAX Results - Nisswa
Bought with:
Jim Christensen
Kurilla Real Estate LTD
Source: NorthstarMLS as distributed by MLS GRID,MLS#: 6631120
Facts & features
Interior
Bedrooms & bathrooms
- Bedrooms: 4
- Bathrooms: 3
- Full bathrooms: 2
- 3/4 bathrooms: 1
Bedroom 1
- Level: Main
- Area: 195.75 Square Feet
- Dimensions: 14.5x13.5
Bedroom 2
- Level: Main
- Area: 121 Square Feet
- Dimensions: 11x11
Bedroom 3
- Level: Lower
- Area: 169 Square Feet
- Dimensions: 13x13
Bedroom 4
- Level: Lower
- Area: 169 Square Feet
- Dimensions: 13x13
Other
- Level: Lower
- Area: 170 Square Feet
- Dimensions: 17x10
Dining room
- Level: Main
- Area: 135 Square Feet
- Dimensions: 15x9
Family room
- Level: Lower
- Area: 442 Square Feet
- Dimensions: 26x17
Foyer
- Level: Main
- Area: 144 Square Feet
- Dimensions: 12x12
Kitchen
- Level: Main
- Area: 170 Square Feet
- Dimensions: 17x10
Laundry
- Level: Main
- Area: 100 Square Feet
- Dimensions: 10x10
Living room
- Level: Main
- Area: 453.25 Square Feet
- Dimensions: 24.5x18.5
Sauna
- Level: Main
- Area: 24 Square Feet
- Dimensions: 6x4
Utility room
- Level: Lower
- Area: 204 Square Feet
- Dimensions: 17x12
Heating
- Forced Air, Fireplace(s)
Cooling
- Central Air
Appliances
- Included: Air-To-Air Exchanger, Dishwasher, Dryer, Humidifier, Microwave, Refrigerator, Washer
Features
- Basement: Egress Window(s),Finished,Full,Concrete
- Number of fireplaces: 2
- Fireplace features: Family Room, Gas, Living Room, Stone
Interior area
- Total structure area: 3,248
- Total interior livable area: 3,248 sqft
- Finished area above ground: 1,624
- Finished area below ground: 1,444
Property
Parking
- Total spaces: 2
- Parking features: Attached, Heated Garage, Insulated Garage
- Attached garage spaces: 2
- Details: Garage Dimensions (22x22)
Accessibility
- Accessibility features: Other
Features
- Levels: One
- Stories: 1
- Patio & porch: Deck, Patio
- Has view: Yes
- View description: East, Lake, Panoramic
- Has water view: Yes
- Water view: Lake
- Waterfront features: Dock, Lake Front, Shared, Road Between Waterfront And Home, Waterfront Elevation(4-10), Waterfront Num(11021800), Lake Chain, Lake Bottom(Hard), Lake Acres(421), Lake Chain Acres(13497), Lake Depth(54)
- Body of water: Upper Gull,Gull
- Frontage length: Water Frontage: 228
Lot
- Size: 9.60 Acres
- Dimensions: 228 x 600 x 500 x 1031
Details
- Additional structures: Boat House
- Foundation area: 1624
- Parcel number: 903730120
- Zoning description: Shoreline,Residential-Single Family
Construction
Type & style
- Home type: Townhouse
- Property subtype: Townhouse Side x Side
- Attached to another structure: Yes
Materials
- Brick/Stone, Cedar, Frame
- Roof: Age 8 Years or Less
Condition
- Age of Property: 22
- New construction: No
- Year built: 2003
Utilities & green energy
- Electric: Circuit Breakers
- Gas: Natural Gas
- Sewer: Private Sewer, Shared Septic, Tank with Drainage Field
- Water: Submersible - 4 Inch, Shared System, Well
Community & neighborhood
Location
- Region: Lake Shore
- Subdivision: Cic 15
HOA & financial
HOA
- Has HOA: Yes
- HOA fee: $650 monthly
- Amenities included: Beach Access, Boat Dock, In-Ground Sprinkler System, Other
- Services included: Beach Access, Maintenance Structure, Cable TV, Dock, Hazard Insurance, Lawn Care, Other, Maintenance Grounds, Recreation Facility, Trash, Shared Amenities, Snow Removal
- Association name: Stoneridge on Gull Lake Townhomes
- Association phone: 612-839-3492
Price history
| Date | Event | Price |
|---|---|---|
| 2/28/2025 | Sold | $900,000+83.7%$277/sqft |
Source: | ||
| 9/25/2020 | Sold | $490,000-2%$151/sqft |
Source: Public Record | ||
| 7/10/2020 | Listed for sale | $500,000+1%$154/sqft |
Source: Kurilla Real Estate LTD #5621738 | ||
| 6/30/2020 | Sold | $495,000+9.3%$152/sqft |
Source: | ||
| 3/1/2017 | Sold | $453,000-7.5%$139/sqft |
Source: Public Record | ||
Public tax history
| Year | Property taxes | Tax assessment |
|---|---|---|
| 2024 | $4,260 -11.8% | $621,900 |
| 2023 | $4,828 +4.2% | $621,900 -5% |
| 2022 | $4,632 +8.1% | $654,400 +30.4% |
Find assessor info on the county website
Neighborhood: 56468
Nearby schools
GreatSchools rating
- 9/10Nisswa Elementary SchoolGrades: PK-4Distance: 3.1 mi
- 6/10Forestview Middle SchoolGrades: 5-8Distance: 13.4 mi
- 9/10Brainerd Senior High SchoolGrades: 9-12Distance: 13.4 mi

Get pre-qualified for a loan
At Zillow Home Loans, we can pre-qualify you in as little as 5 minutes with no impact to your credit score.An equal housing lender. NMLS #10287.


