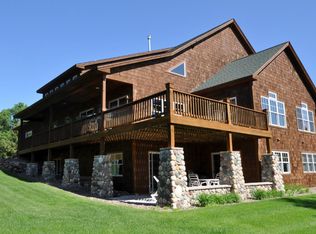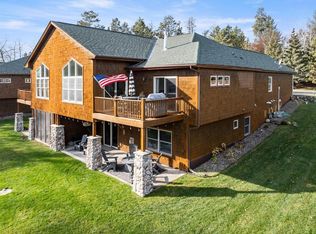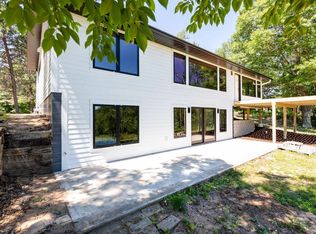Closed
$770,000
7939 Ridge Rd APT 2, Nisswa, MN 56468
4beds
3,471sqft
Townhouse Side x Side
Built in 2003
435.6 Square Feet Lot
$908,800 Zestimate®
$222/sqft
$2,724 Estimated rent
Home value
$908,800
$845,000 - $991,000
$2,724/mo
Zestimate® history
Loading...
Owner options
Explore your selling options
What's special
Enjoy Gull Lake with maintenance free living! This stunning Stoneridge townhome built in 2003 offers an open floor plan and 9’ ceilings with 4 bedrooms, 3 bathrooms, spacious family rooms, a wet bar, 2 fireplaces, and a 2-car garage. A meticulous lightly-used home with all new appliances adds to the appeal of this exceptional property with single-level living possibilities. Experience lake living with 224’ of shared association shoreline on 9.6 acres that includes scenic views, a beach, fish-cleaning house, dock, and a personal boat slip on Gull Lake. Enjoy the beautiful association-owned club house for neighborhood events or private use for the 14 townhome members. Excellent location provides easy access to Gull, Upper Gull, and the chain of lakes. Located on a quiet road just a step away from lovely nature and trails at Fritz Loven Park.
Zillow last checked: 8 hours ago
Listing updated: May 06, 2025 at 03:19am
Listed by:
Jeff Torfin 218-232-0399,
Positive Realty
Bought with:
John Kerber
Castle Realty
Source: NorthstarMLS as distributed by MLS GRID,MLS#: 6403078
Facts & features
Interior
Bedrooms & bathrooms
- Bedrooms: 4
- Bathrooms: 3
- Full bathrooms: 1
- 3/4 bathrooms: 2
Bedroom 1
- Level: Main
- Area: 210 Square Feet
- Dimensions: 15x14
Bedroom 2
- Level: Main
- Area: 120 Square Feet
- Dimensions: 12x10
Bedroom 3
- Level: Lower
- Area: 208 Square Feet
- Dimensions: 16x13
Bedroom 4
- Level: Lower
- Area: 156 Square Feet
- Dimensions: 13x12
Dining room
- Level: Main
- Area: 160 Square Feet
- Dimensions: 16x10
Family room
- Level: Lower
- Area: 414 Square Feet
- Dimensions: 23x18
Kitchen
- Level: Main
- Area: 144 Square Feet
- Dimensions: 16x9
Laundry
- Level: Main
- Area: 90 Square Feet
- Dimensions: 10x9
Living room
- Level: Main
- Area: 247 Square Feet
- Dimensions: 13x19
Other
- Level: Main
- Area: 48 Square Feet
- Dimensions: 8x6
Sitting room
- Level: Main
- Area: 126 Square Feet
- Dimensions: 14x9
Sun room
- Level: Lower
- Area: 290 Square Feet
- Dimensions: 29x10
Walk in closet
- Level: Lower
- Area: 64 Square Feet
- Dimensions: 8x8
Heating
- Forced Air
Cooling
- Central Air
Features
- Basement: Block,Egress Window(s),Finished,Full,Walk-Out Access
- Number of fireplaces: 2
- Fireplace features: Gas, Living Room
Interior area
- Total structure area: 3,471
- Total interior livable area: 3,471 sqft
- Finished area above ground: 1,696
- Finished area below ground: 1,511
Property
Parking
- Total spaces: 2
- Parking features: Attached, Concrete, Garage Door Opener, Heated Garage, Paved, Unassigned
- Attached garage spaces: 2
- Has uncovered spaces: Yes
- Details: Garage Dimensions (22x22), Garage Door Height (8), Garage Door Width (16)
Accessibility
- Accessibility features: None
Features
- Levels: One
- Stories: 1
- Patio & porch: Deck, Rear Porch, Screened
- Pool features: None
- Has view: Yes
- View description: East, Lake, Panoramic
- Has water view: Yes
- Water view: Lake
- Waterfront features: Lake Front, Road Between Waterfront And Home, Waterfront Elevation(4-10), Waterfront Num(11021800), Lake Chain, Lake Bottom(Hard, Sand, Soft, Undeveloped, Weeds), Lake Acres(422), Lake Chain Acres(13497), Lake Depth(54)
- Body of water: Upper Gull,Gull
- Frontage length: Water Frontage: 228
Lot
- Size: 435.60 sqft
- Dimensions: 43 x 87 x 43 x 87
- Features: Many Trees
Details
- Foundation area: 1582
- Parcel number: 903730110
- Zoning description: Residential-Single Family
Construction
Type & style
- Home type: Townhouse
- Property subtype: Townhouse Side x Side
- Attached to another structure: Yes
Materials
- Brick/Stone, Cedar
- Roof: Asphalt,Pitched
Condition
- Age of Property: 22
- New construction: No
- Year built: 2003
Utilities & green energy
- Electric: 200+ Amp Service
- Gas: Natural Gas
- Sewer: Private Sewer, Tank with Drainage Field
- Water: Private, Well
Community & neighborhood
Location
- Region: Nisswa
- Subdivision: Cic 15
HOA & financial
HOA
- Has HOA: Yes
- HOA fee: $470 monthly
- Amenities included: Beach Access, Boat Dock, Other, Patio
- Services included: Beach Access, Maintenance Structure, Dock, Hazard Insurance, Lawn Care, Maintenance Grounds, Parking, Trash, Shared Amenities, Snow Removal
- Association name: Gullridge on Gull Owners Association
- Association phone: 616-616-2777
Price history
| Date | Event | Price |
|---|---|---|
| 8/28/2023 | Sold | $770,000+3.4%$222/sqft |
Source: | ||
| 7/30/2023 | Pending sale | $744,900$215/sqft |
Source: | ||
| 7/18/2023 | Listed for sale | $744,900+55.2%$215/sqft |
Source: | ||
| 8/18/2020 | Sold | $480,000-3%$138/sqft |
Source: | ||
| 8/18/2020 | Pending sale | $494,900$143/sqft |
Source: RE/MAX Lakes Area Realty #5473549 | ||
Public tax history
Tax history is unavailable.
Neighborhood: 56468
Nearby schools
GreatSchools rating
- 9/10Nisswa Elementary SchoolGrades: PK-4Distance: 3.1 mi
- 6/10Forestview Middle SchoolGrades: 5-8Distance: 13.4 mi
- 9/10Brainerd Senior High SchoolGrades: 9-12Distance: 13.4 mi

Get pre-qualified for a loan
At Zillow Home Loans, we can pre-qualify you in as little as 5 minutes with no impact to your credit score.An equal housing lender. NMLS #10287.


