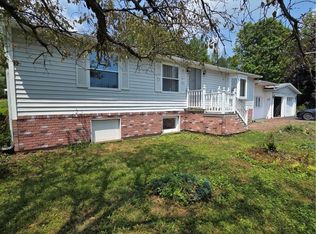Closed
$350,000
7939 Lewis Rd, Blossvale, NY 13308
4beds
3,124sqft
Single Family Residence
Built in 1890
25.83 Acres Lot
$370,700 Zestimate®
$112/sqft
$3,431 Estimated rent
Home value
$370,700
$315,000 - $437,000
$3,431/mo
Zestimate® history
Loading...
Owner options
Explore your selling options
What's special
DRASTIC PRICE REDUCTION! EXTREMELY MOTIVATED SELLER READY TO LOOK AT OFFERS! HANDICAP ACCESSIBLE...Buyers this is an Extremely rare opportunity!! This 25 acre property encompasses all of Lewis Road and also has frontage on Pine Road which avails itself to the opportunity of future building lots. This well maintained home offers so much room and is well planned out. Featuring a large kitchen with oak cabinets, open to dining room, with french doors to the pool area, two completely separate living rooms, one with wood burning fireplace, downstairs full bath, separate laundry / mud room area. Stairway is centerpiece of living area (does include a handicapped chair lift), upstairs you'll find a large landing area that could have so many uses, as well as 4 large bedrooms with closets, and 3 baths. Hardwood floors. This home features a beautiful inground pool and patio for entertaining. Detached garage is simply amazing. 38 x 42 pole barn with radiant heating, completely finished interior, huge workshop area, as well as 2 large bays. Very nice greenhouse right off back porch, large storage /wood barn w/wood boiler and additional storage barn in fair condition.
Zillow last checked: 8 hours ago
Listing updated: September 26, 2024 at 03:23pm
Listed by:
Yvonne M Carle 315-245-2263,
Wilkes Real Estate LLC
Bought with:
Erin LaPlante, 10491213976
Wilkes Real Estate LLC
Source: NYSAMLSs,MLS#: S1517012 Originating MLS: Jefferson-Lewis Board
Originating MLS: Jefferson-Lewis Board
Facts & features
Interior
Bedrooms & bathrooms
- Bedrooms: 4
- Bathrooms: 3
- Full bathrooms: 3
- Main level bathrooms: 1
Heating
- Oil, Hot Water, Wood
Appliances
- Included: Dryer, Dishwasher, Gas Oven, Gas Range, Oil Water Heater, Refrigerator, Washer
Features
- Ceiling Fan(s), Den, Separate/Formal Living Room, Country Kitchen, Workshop
- Flooring: Carpet, Hardwood, Laminate, Varies
- Basement: Full,Sump Pump
- Number of fireplaces: 1
Interior area
- Total structure area: 3,124
- Total interior livable area: 3,124 sqft
Property
Parking
- Total spaces: 4
- Parking features: Detached, Garage, Heated Garage, Workshop in Garage, Driveway, Garage Door Opener
- Garage spaces: 4
Accessibility
- Accessibility features: Accessible Kitchen, Low Threshold Shower, Other, Accessible Approach with Ramp, Stair Lift, See Remarks
Features
- Levels: Two
- Stories: 2
- Patio & porch: Open, Patio, Porch
- Exterior features: Blacktop Driveway, Fence, Pool, Patio
- Pool features: In Ground
- Fencing: Partial
Lot
- Size: 25.83 Acres
- Dimensions: 2453 x 471
- Features: Agricultural, Rural Lot, Wooded
Details
- Additional structures: Barn(s), Greenhouse, Outbuilding, Other
- Parcel number: 30648920000000020360000000
- Special conditions: Standard
Construction
Type & style
- Home type: SingleFamily
- Architectural style: Colonial,Historic/Antique
- Property subtype: Single Family Residence
Materials
- Vinyl Siding
- Foundation: Block, Stone
- Roof: Metal
Condition
- Resale
- Year built: 1890
Utilities & green energy
- Electric: Circuit Breakers
- Sewer: Septic Tank
- Water: Not Connected, Public
- Utilities for property: Cable Available, High Speed Internet Available, Water Available
Community & neighborhood
Security
- Security features: Security System Owned
Location
- Region: Blossvale
Other
Other facts
- Listing terms: Cash,Conventional,FHA,VA Loan
Price history
| Date | Event | Price |
|---|---|---|
| 9/23/2024 | Sold | $350,000-6.7%$112/sqft |
Source: | ||
| 7/18/2024 | Pending sale | $375,000$120/sqft |
Source: | ||
| 6/26/2024 | Price change | $375,000-1.3%$120/sqft |
Source: | ||
| 5/10/2024 | Price change | $379,900-5%$122/sqft |
Source: | ||
| 4/8/2024 | Price change | $399,900-5.9%$128/sqft |
Source: | ||
Public tax history
| Year | Property taxes | Tax assessment |
|---|---|---|
| 2024 | -- | $86,400 |
| 2023 | -- | $86,400 |
| 2022 | -- | $86,400 |
Find assessor info on the county website
Neighborhood: 13308
Nearby schools
GreatSchools rating
- 2/10Mcconnellsville Elementary SchoolGrades: PK-4Distance: 2.6 mi
- 4/10Camden Middle SchoolGrades: 5-8Distance: 7.2 mi
- 5/10Camden Senior High SchoolGrades: 9-12Distance: 8 mi
Schools provided by the listing agent
- District: Camden
Source: NYSAMLSs. This data may not be complete. We recommend contacting the local school district to confirm school assignments for this home.
