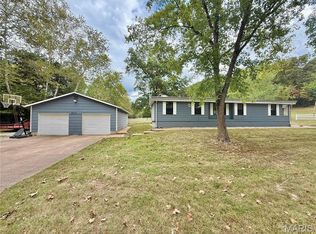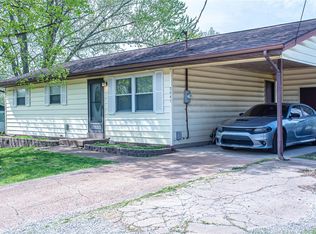Closed
Listing Provided by:
Kelly M Barger 314-458-8570,
Coldwell Banker Realty - Gundaker
Bought with: Keller Williams Realty St. Louis
Price Unknown
7939 Graham Rd, Cedar Hill, MO 63016
3beds
1,176sqft
Single Family Residence
Built in 1959
0.42 Acres Lot
$211,300 Zestimate®
$--/sqft
$1,347 Estimated rent
Home value
$211,300
$186,000 - $239,000
$1,347/mo
Zestimate® history
Loading...
Owner options
Explore your selling options
What's special
Welcome to your dream home! This charming 3-bedroom, 1-bath residence offers a perfect blend of modern updates and classic charm. Step inside to an open floor plan that seamlessly connects the updated kitchen, featuring sleek countertops and contemporary cabinetry, to the inviting living areas. Main floor laundry adds convenience to your daily routine. Each bedroom boasts beautiful hardwood floors. Metal roofs on both the home and garage ensure durability and low maintenance. Enjoy the outdoors on the covered patio, overlooking a level, large rear yard perfect for gatherings or relaxation. Large detached 2 car garage and plenty of extra parking makes hosting guests a breeze. The full walkout basement offers additional space and potential for your needs. The updated 200 amp electric service and panel provide peace of mind and efficiency. Don’t miss this incredible opportunity to own a home that combines modern amenities with timeless appeal.
Zillow last checked: 8 hours ago
Listing updated: April 28, 2025 at 04:31pm
Listing Provided by:
Kelly M Barger 314-458-8570,
Coldwell Banker Realty - Gundaker
Bought with:
Erica L Timko, 2014042570
Keller Williams Realty St. Louis
Source: MARIS,MLS#: 24042544 Originating MLS: St. Louis Association of REALTORS
Originating MLS: St. Louis Association of REALTORS
Facts & features
Interior
Bedrooms & bathrooms
- Bedrooms: 3
- Bathrooms: 1
- Full bathrooms: 1
- Main level bathrooms: 1
- Main level bedrooms: 3
Bedroom
- Features: Floor Covering: Laminate, Wall Covering: Some
- Level: Main
- Area: 100
- Dimensions: 10x10
Bedroom
- Features: Floor Covering: Laminate, Wall Covering: Some
- Level: Main
- Area: 99
- Dimensions: 11x9
Bedroom
- Features: Floor Covering: Laminate, Wall Covering: Some
- Level: Main
- Area: 99
- Dimensions: 9x11
Dining room
- Features: Floor Covering: Laminate, Wall Covering: Some
- Level: Main
- Area: 160
- Dimensions: 10x16
Kitchen
- Features: Floor Covering: Luxury Vinyl Tile, Wall Covering: Some
- Level: Main
- Area: 130
- Dimensions: 13x10
Living room
- Features: Floor Covering: Laminate, Wall Covering: Some
- Level: Main
- Area: 208
- Dimensions: 13x16
Sitting room
- Features: Floor Covering: Laminate, Wall Covering: Some
- Level: Main
- Area: 91
- Dimensions: 13x7
Heating
- Forced Air, Propane
Cooling
- Central Air, Electric
Appliances
- Included: Dishwasher, Electric Range, Electric Oven, Propane Water Heater
- Laundry: Main Level
Features
- Open Floorplan, Shower, Kitchen Island, Custom Cabinetry, Pantry, Dining/Living Room Combo
- Basement: Full,Unfinished,Walk-Up Access
- Has fireplace: No
Interior area
- Total structure area: 1,176
- Total interior livable area: 1,176 sqft
- Finished area above ground: 1,176
Property
Parking
- Total spaces: 2
- Parking features: Additional Parking, Detached, Garage, Garage Door Opener, Oversized
- Garage spaces: 2
Features
- Levels: One
Lot
- Size: 0.42 Acres
- Dimensions: i00 x 180 x 100 x 181
- Features: Adjoins Wooded Area, Level
Details
- Parcel number: 079.030.00002011
- Special conditions: Standard
Construction
Type & style
- Home type: SingleFamily
- Architectural style: Traditional,Ranch
- Property subtype: Single Family Residence
Materials
- Vinyl Siding
Condition
- Year built: 1959
Utilities & green energy
- Sewer: Public Sewer
- Water: Public
Community & neighborhood
Location
- Region: Cedar Hill
- Subdivision: Sunrise Acres
Other
Other facts
- Listing terms: Cash,Conventional,FHA,VA Loan
- Ownership: Private
- Road surface type: Asphalt
Price history
| Date | Event | Price |
|---|---|---|
| 8/9/2024 | Sold | -- |
Source: | ||
| 7/21/2024 | Pending sale | $190,000$162/sqft |
Source: | ||
| 7/15/2024 | Contingent | $190,000$162/sqft |
Source: | ||
| 7/12/2024 | Listed for sale | $190,000+40.8%$162/sqft |
Source: | ||
| 12/14/2017 | Sold | -- |
Source: | ||
Public tax history
| Year | Property taxes | Tax assessment |
|---|---|---|
| 2024 | $1,190 +0.4% | $15,700 |
| 2023 | $1,186 +0.1% | $15,700 |
| 2022 | $1,185 +1% | $15,700 |
Find assessor info on the county website
Neighborhood: 63016
Nearby schools
GreatSchools rating
- 6/10Cedar Springs Elementary SchoolGrades: K-5Distance: 3.7 mi
- 3/10Northwest Valley SchoolGrades: 6-8Distance: 5.6 mi
- 6/10Northwest High SchoolGrades: 9-12Distance: 1.4 mi
Schools provided by the listing agent
- Elementary: Maple Grove Elem.
- Middle: Northwest Valley School
- High: Northwest High
Source: MARIS. This data may not be complete. We recommend contacting the local school district to confirm school assignments for this home.

