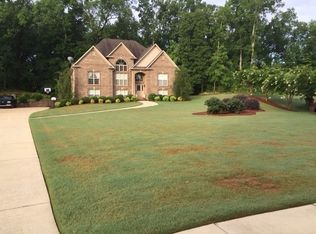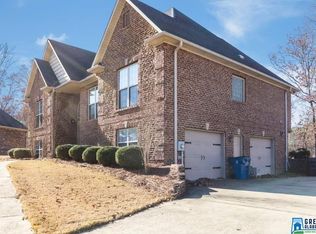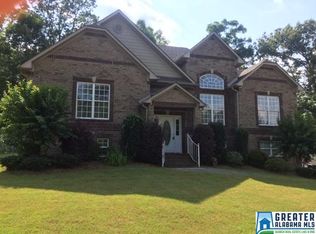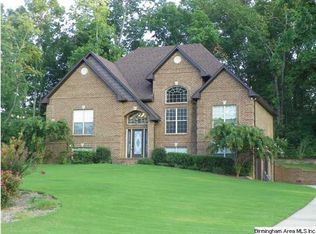The moment you drive up & see the beautiful landscaping you'll appreciate the care that has been given to this home. Step inside to an open floor plan with solid hardwood floors, high double tray ceiling & gorgeous trim details. The kitchen boasts of custom made cabinets, granite counter tops, beautiful detailed tile back splash, tile floors & a breakfast nook overlooking the spacious backyard. Laundry is conveniently located off the kitchen & passes through to the master bath & bedroom. The split bedroom design offers plenty of privacy. Downstairs is a large bonus room that is perfect for a media room or could be used as a 4th bedroom. The large basement has plenty of parking for 2 vehicles, additional workspace, storage racks & benches perfect for backpacks & other daily necessities. Basement has a fire suppression system-WOW! The covered back deck has been resurfaced & is a great spot to enjoy the huge backyard. Don't delay, come see this gem in Clay-Chalkville School System!
This property is off market, which means it's not currently listed for sale or rent on Zillow. This may be different from what's available on other websites or public sources.



