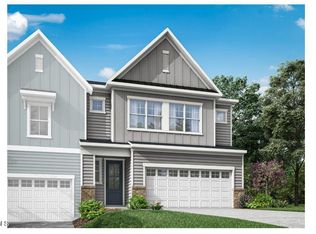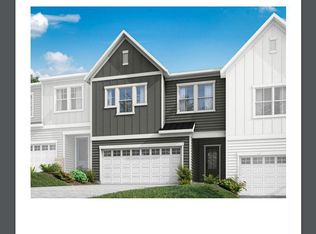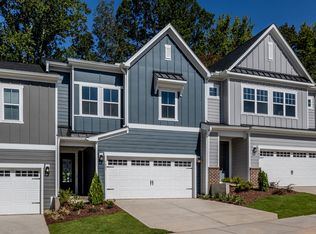Homesite 20 | Silas Plan Modern light Quartz countertops and chrome fixtures throughout kitchen and baths Linear electric fireplace with wood mantel Expanded patio Chef-inspired kitchen, including expansive counterspace, kitchen island, and walk-in pantry End unit If you are interested in this home, please contact our New Home Specialist team by clicking the “Schedule a Tour” button below or by sending them an email at Raleigh@TriPointeHomes.com. We look forward to hearing from you!
This property is off market, which means it's not currently listed for sale or rent on Zillow. This may be different from what's available on other websites or public sources.


