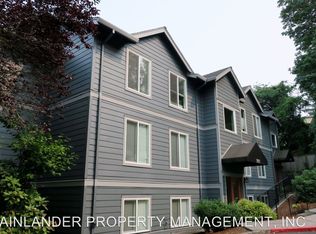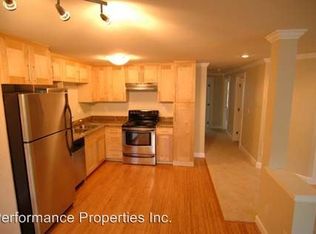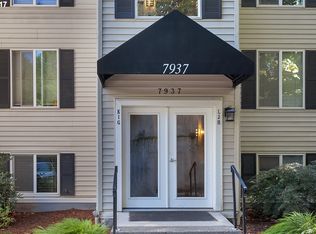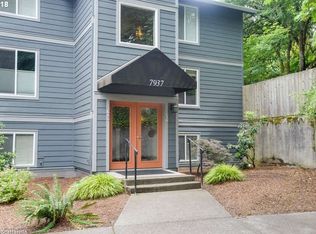Wonderful 1bed/1bath, top floor/end unit condo in the heart of Multnomah Village. Open floor plan with marble wood burning fireplace, black slab granite countertops, bamboo floors and relaxing balcony. New appliances. 2018 updates include exterior siding/paint, vinyl windows, laundry/bath duct & vent, attic insulation, and refurbished hot tub and pool. TWO deeded parking spots. Quiet with lots of natural light. Walk Score: 71. Just steps to Multnomah Village and Gabriel Park! This will go fast!
This property is off market, which means it's not currently listed for sale or rent on Zillow. This may be different from what's available on other websites or public sources.



