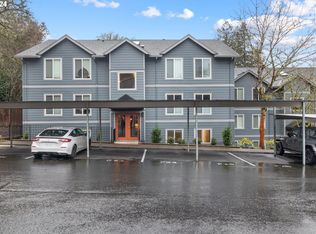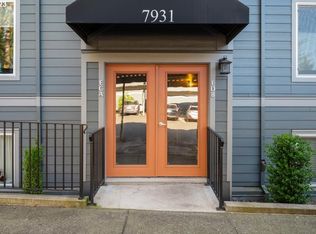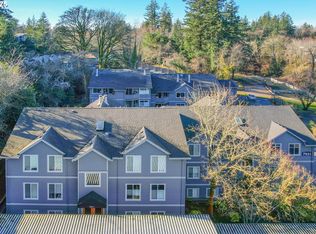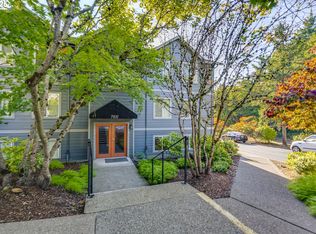Sold
$251,000
7937 SW 40th Ave APT H, Portland, OR 97219
1beds
685sqft
Residential, Condominium
Built in 1990
-- sqft lot
$235,600 Zestimate®
$366/sqft
$1,576 Estimated rent
Home value
$235,600
$224,000 - $247,000
$1,576/mo
Zestimate® history
Loading...
Owner options
Explore your selling options
What's special
BOM due to no fault of the seller- Buyer got cold feet! Now you have a chance to see this GORGEOUS updated condo in neighborly community of Village at Multnomah! Over 35k in recent updates! Light and Bright Open Floor Plan - just blocks from 90-acre Gabriel Park and Multnomah Village restaurants, shops, and amenities. This one bed/one bath garden level unit features new luxury vinyl flooring, new cordless window blinds and freshly painted walls, ceiling and trim - all throughout! Kitchen remodeled into a beautiful open floor plan with all new quartz countertops, farmhouse sink, faucet and garbage disposal, subway tiling, white cabinetry and pantry. Stainless steel appliances, with brand new range, microwave, and dishwasher. Crown molding throughout the main living area. Updated bathroom with quartz countertop. New remote operated ceiling fan in bedroom. New shelving in clothes closet, laundry room, patio closet. Cute private patio and one deeded parking space with available designated visitor spaces. Washer/Dryer included. Friendly and safe community. HOA is $491/month and includes sewer, water, trash, exterior building and landscape maintenance, common area cleaning, meeting room usage, and beautiful POOL and JACUZZI! No rental cap! This unit is a MUST SEE for first time buyers, downsizers, or investment property seekers.
Zillow last checked: 8 hours ago
Listing updated: July 05, 2023 at 07:19am
Listed by:
Kati Stenstrom 503-975-8460,
Realty ONE Group Prestige
Bought with:
Jasmine Hill, 201219101
Oregon First
Source: RMLS (OR),MLS#: 23005601
Facts & features
Interior
Bedrooms & bathrooms
- Bedrooms: 1
- Bathrooms: 1
- Full bathrooms: 1
- Main level bathrooms: 1
Primary bedroom
- Features: Ceiling Fan, Vinyl Floor, Walkin Closet
- Level: Main
- Area: 154
- Dimensions: 14 x 11
Dining room
- Features: Patio, Sliding Doors, Vinyl Floor
- Level: Main
- Area: 80
- Dimensions: 10 x 8
Kitchen
- Features: Updated Remodeled, Free Standing Range, Free Standing Refrigerator, Quartz
- Level: Main
- Area: 80
- Width: 8
Living room
- Features: Garden Window, Sliding Doors, Vinyl Floor
- Level: Main
- Area: 170
- Dimensions: 17 x 10
Heating
- Zoned
Appliances
- Included: Dishwasher, Free-Standing Range, Free-Standing Refrigerator, Microwave, Stainless Steel Appliance(s), Washer/Dryer, Electric Water Heater
- Laundry: Laundry Room
Features
- Ceiling Fan(s), Quartz, Updated Remodeled, Walk-In Closet(s)
- Flooring: Vinyl
- Doors: Sliding Doors
- Windows: Double Pane Windows, Storm Window(s), Vinyl Frames, Garden Window(s)
- Basement: None
- Common walls with other units/homes: 1 Common Wall
Interior area
- Total structure area: 685
- Total interior livable area: 685 sqft
Property
Parking
- Parking features: Deeded, Off Street
Features
- Stories: 1
- Entry location: Lower Floor
- Patio & porch: Covered Patio, Patio
- Exterior features: Garden
- Has spa: Yes
- Spa features: Association, Builtin Hot Tub
- Has view: Yes
- View description: Trees/Woods
Lot
- Features: Gentle Sloping, Sprinkler
Details
- Parcel number: R582681
Construction
Type & style
- Home type: Condo
- Property subtype: Residential, Condominium
Materials
- Cement Siding
- Foundation: Concrete Perimeter
- Roof: Composition
Condition
- Approximately,Updated/Remodeled
- New construction: No
- Year built: 1990
Utilities & green energy
- Sewer: Public Sewer
- Water: Public
- Utilities for property: Cable Connected
Community & neighborhood
Security
- Security features: Entry, Security Lights
Location
- Region: Portland
- Subdivision: Multnomah Village
HOA & financial
HOA
- Has HOA: Yes
- HOA fee: $491 monthly
- Amenities included: Exterior Maintenance, Insurance, Management, Meeting Room, Pool, Sewer, Spa Hot Tub, Trash, Water
Other
Other facts
- Listing terms: Cash,Conventional,FHA,VA Loan
- Road surface type: Paved
Price history
| Date | Event | Price |
|---|---|---|
| 7/5/2023 | Sold | $251,000+2.4%$366/sqft |
Source: | ||
| 6/21/2023 | Pending sale | $245,000$358/sqft |
Source: | ||
| 6/16/2023 | Listed for sale | $245,000$358/sqft |
Source: | ||
| 6/13/2023 | Pending sale | $245,000$358/sqft |
Source: | ||
| 6/8/2023 | Listed for sale | $245,000+40%$358/sqft |
Source: | ||
Public tax history
| Year | Property taxes | Tax assessment |
|---|---|---|
| 2025 | $2,793 +3.7% | $103,740 +3% |
| 2024 | $2,692 +4% | $100,720 +3% |
| 2023 | $2,589 +2.2% | $97,790 +3% |
Find assessor info on the county website
Neighborhood: Multnomah
Nearby schools
GreatSchools rating
- 10/10Maplewood Elementary SchoolGrades: K-5Distance: 0.5 mi
- 8/10Jackson Middle SchoolGrades: 6-8Distance: 1.3 mi
- 8/10Ida B. Wells-Barnett High SchoolGrades: 9-12Distance: 1.6 mi
Schools provided by the listing agent
- Elementary: Maplewood
- Middle: Jackson
- High: Ida B Wells
Source: RMLS (OR). This data may not be complete. We recommend contacting the local school district to confirm school assignments for this home.
Get a cash offer in 3 minutes
Find out how much your home could sell for in as little as 3 minutes with a no-obligation cash offer.
Estimated market value
$235,600
Get a cash offer in 3 minutes
Find out how much your home could sell for in as little as 3 minutes with a no-obligation cash offer.
Estimated market value
$235,600



