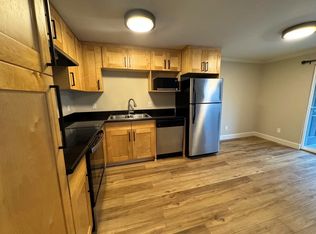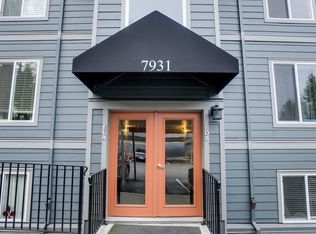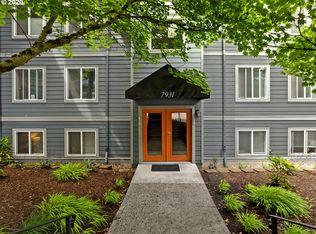Sold
$324,900
7937 SW 40th Ave APT C, Portland, OR 97219
3beds
1,165sqft
Residential, Condominium
Built in 1990
-- sqft lot
$320,700 Zestimate®
$279/sqft
$2,234 Estimated rent
Home value
$320,700
$301,000 - $343,000
$2,234/mo
Zestimate® history
Loading...
Owner options
Explore your selling options
What's special
Lovely 3 Bedroom Condo WALKABLE TO MULTNOMAH VILLAGE! This one level condo is a GREAT INVESTMENT PROPERTY w/ NO RENTAL CAP. Current owners had rented it to OHSU medical students. It features an open floor plan w/ a large living room that flows into the kitchen & dining room--perfect for gatherings & entertaining. The modern kitchen includes bamboo floors, shaker cabinets & stainless appliances. Primary bedroom w/ walk-in closet & attached full bath. Relax on the covered deck w/ enclosed storage room. Ideally located at the back of complex w/ extra guest parking & green space for pets. Community pool & spa. 2 covered parking spaces #38 & #40. Newer siding, windows, exterior paint. Fridge, washer/dryer, microwave & portable a/c included. NO SPECIAL ASSESSMENT FEE ADDED TO MONTHLY HOA. IT HAS BEEN PAID OFF FOR THIS CONDO. Amazing location walkable to Multnomah Village & Gabriel Park. Multnomah Village is an amazing pocket of cool & unique retail stores, restaurants, brewpubs, art galleries & more. Stroll the tree lined streets & enjoy shopping with great food & drink. See attached information on "The Village" for more. Brand new carpeting!
Zillow last checked: 8 hours ago
Listing updated: April 25, 2025 at 04:59am
Listed by:
Jeanie Williams 503-706-1802,
Berkshire Hathaway HomeServices NW Real Estate
Bought with:
Meg Dorick, 201219870
Urban Nest Realty
Source: RMLS (OR),MLS#: 24125278
Facts & features
Interior
Bedrooms & bathrooms
- Bedrooms: 3
- Bathrooms: 2
- Full bathrooms: 2
- Main level bathrooms: 2
Primary bedroom
- Features: Suite, Walkin Closet, Wallto Wall Carpet
- Level: Main
- Area: 165
- Dimensions: 15 x 11
Bedroom 2
- Features: Closet, Wallto Wall Carpet
- Level: Main
- Area: 132
- Dimensions: 12 x 11
Bedroom 3
- Features: Closet, Wallto Wall Carpet
- Level: Main
- Area: 108
- Dimensions: 12 x 9
Dining room
- Level: Main
- Area: 72
- Dimensions: 9 x 8
Kitchen
- Features: Dishwasher, Bamboo Floor, Free Standing Range, Free Standing Refrigerator
- Level: Main
- Area: 90
- Width: 9
Living room
- Features: Wallto Wall Carpet
- Level: Main
- Area: 196
- Dimensions: 14 x 14
Cooling
- Window Unit(s)
Appliances
- Included: Dishwasher, Disposal, Free-Standing Range, Free-Standing Refrigerator, Stainless Steel Appliance(s), Washer/Dryer, Electric Water Heater, Tank Water Heater
Features
- Granite, Closet, Suite, Walk-In Closet(s)
- Flooring: Bamboo, Tile, Wall to Wall Carpet
- Windows: Double Pane Windows, Vinyl Frames
- Common walls with other units/homes: 1 Common Wall
Interior area
- Total structure area: 1,165
- Total interior livable area: 1,165 sqft
Property
Parking
- Total spaces: 2
- Parking features: Covered, Condo Garage (Undeeded), Carport
- Garage spaces: 2
- Has carport: Yes
Features
- Levels: One
- Stories: 1
- Entry location: Upper Floor
- Patio & porch: Covered Deck
- Spa features: Association
- Has view: Yes
- View description: Park/Greenbelt
Lot
- Features: Commons
Details
- Parcel number: R582676
Construction
Type & style
- Home type: Condo
- Property subtype: Residential, Condominium
Materials
- Cement Siding
- Roof: Composition
Condition
- Resale
- New construction: No
- Year built: 1990
Utilities & green energy
- Sewer: Public Sewer
- Water: Public
- Utilities for property: Cable Connected
Community & neighborhood
Location
- Region: Portland
- Subdivision: Village At Multnomah
HOA & financial
HOA
- Has HOA: Yes
- HOA fee: $656 monthly
- Amenities included: All Landscaping, Commons, Exterior Maintenance, Insurance, Management, Pool, Sewer, Spa Hot Tub, Trash, Water
Other
Other facts
- Listing terms: Cash,Conventional
- Road surface type: Paved
Price history
| Date | Event | Price |
|---|---|---|
| 4/25/2025 | Sold | $324,900$279/sqft |
Source: | ||
| 3/20/2025 | Pending sale | $324,900$279/sqft |
Source: | ||
| 2/21/2025 | Price change | $324,9000%$279/sqft |
Source: | ||
| 11/22/2024 | Price change | $325,000-5.1%$279/sqft |
Source: | ||
| 6/21/2024 | Listed for sale | $342,500+39.8%$294/sqft |
Source: | ||
Public tax history
| Year | Property taxes | Tax assessment |
|---|---|---|
| 2025 | $5,548 +3.1% | $207,230 +3% |
| 2024 | $5,378 +4% | $201,200 +3% |
| 2023 | $5,171 +2.2% | $195,340 +3% |
Find assessor info on the county website
Neighborhood: Multnomah
Nearby schools
GreatSchools rating
- 10/10Maplewood Elementary SchoolGrades: K-5Distance: 0.5 mi
- 8/10Jackson Middle SchoolGrades: 6-8Distance: 1.3 mi
- 8/10Ida B. Wells-Barnett High SchoolGrades: 9-12Distance: 1.6 mi
Schools provided by the listing agent
- Elementary: Maplewood
- Middle: Jackson
- High: Ida B Wells
Source: RMLS (OR). This data may not be complete. We recommend contacting the local school district to confirm school assignments for this home.
Get a cash offer in 3 minutes
Find out how much your home could sell for in as little as 3 minutes with a no-obligation cash offer.
Estimated market value
$320,700
Get a cash offer in 3 minutes
Find out how much your home could sell for in as little as 3 minutes with a no-obligation cash offer.
Estimated market value
$320,700


