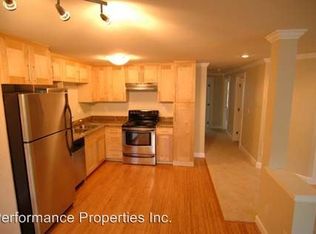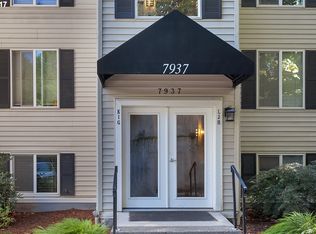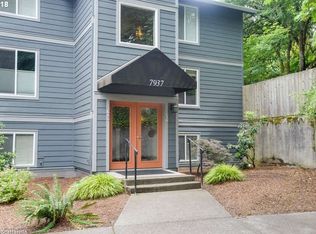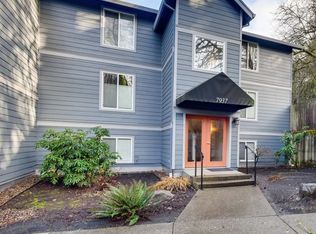Newly Update 3 BR, 2 BA Condo Within Walking Distance of Multnomah Village - Newly updated community is located within walking distance of Multnomah Village. The community has a pool & spa. The is condo located on the lower level.There is a very spacious and open living room which opens to the dining area. The dining area has a large sliding door to the patio and green space. The kitchen has maple cabinets, stainless appliances and laminate floors. The master bedroom has a master bath with bath/shower. There is a large closet in the hall outside this bedroom. The two additional bedrooms and main bath are nearby. This home includes a full size washer/dryer. There are 2 parking spaces # 46 & #72. One space is covered. E-JENS01 Terms: 12 month lease County: Multonomah Pet Policy: One pet 20 lb and under is possible with additional deposit, proof of spay/neuter, owner approval and $35 pet rent. Special Terms: No smoking is permitted on the premises. Tenant is required abide by HOA rules and regulations. Proof of renter's insurance required prior to and throughout tenancy. HOA requires $150 move-in, $150 move-out fee. Addenda# 7 #8 #15 #17 #19 HOA Information: Association Management Services Year Built: 1990 Heat: Electric Utilities Included in Rent: Water/Sewer/Trash Utilities Paid by Tenant: PGE Appliances: Dishwasher, Disposal, Electric range, Microwave, Refrigerator, Washer, and Dryer Parking: 1 cover space #46, 1 uncovered space #72. Vehicle Restrictions: Max 2 vehicles (No RV, boat or trailer) SCHOOLS:Portland Grade School: Maplewood Middle School: Jackon High School: Wilson DIRECTIONS: Barbur Blvd to Capitol Hwy ( toward Multnomah Village) bear left on 40th Ave cross Garden Home, left into community of Village of Multnomah. Condo is down the hill last row on the left. Information deemed reliable but not guaranteed. (RLNE4345354)
This property is off market, which means it's not currently listed for sale or rent on Zillow. This may be different from what's available on other websites or public sources.



