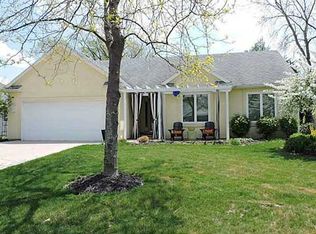Enjoy spectacular views year round from your beautiful sun room or off your huge deck out back. This white brick beauty boasts amazing cathedral ceilings, great room, open floorplan to your eat in kitchen w/granite counter tops, gorgeous 1st floor master suite with jacuzzi tub!! A traditional dinning room w/vaulted ceilings that flows from the kitchen and across from the dinning room is a must have home office! The 2 upstairs beds have beautiful views as well as their own full bath. The basement is gigantic & is plumed for a full bath! Seller is also offering a 1yr home warranty!!
This property is off market, which means it's not currently listed for sale or rent on Zillow. This may be different from what's available on other websites or public sources.
