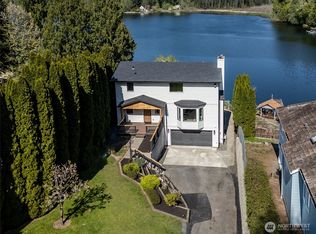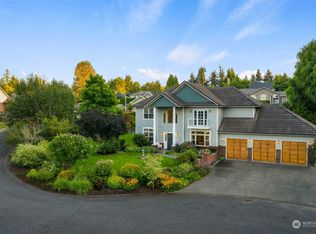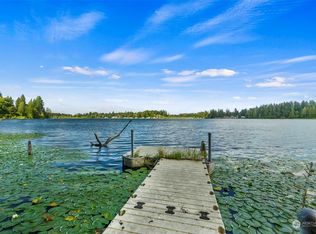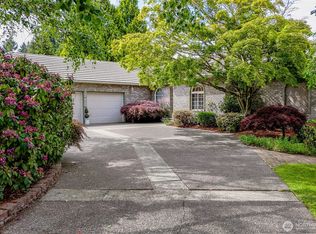Sold
Listed by:
Kyle Kanda,
Olympic Sotheby's Int'l Realty,
John Stormans,
Olympic Sotheby's Int'l Realty
Bought with: Skyline Properties, Inc.
$640,000
7937 Kelly Beach Road SE, Olympia, WA 98513
4beds
2,350sqft
Single Family Residence
Built in 1983
1.07 Acres Lot
$639,500 Zestimate®
$272/sqft
$3,204 Estimated rent
Home value
$639,500
$595,000 - $691,000
$3,204/mo
Zestimate® history
Loading...
Owner options
Explore your selling options
What's special
Set on a quiet 1+ acre lot, this spacious 4-bedroom home + an office offers the perfect blend of comfort, privacy, and functionality. Surrounded by mature trees that create a peaceful, private setting, while the expansive yard provides endless opportunities for outdoor living and entertaining. There’s plenty of room for your RV, plus a large storage shed. Out back, enjoy a partially covered deck, looking over the property that is ideal for relaxing or hosting. A perfect mix of space, serenity, and convenience. Come take a look today before it's gone!
Zillow last checked: 8 hours ago
Listing updated: June 15, 2025 at 04:02am
Listed by:
Kyle Kanda,
Olympic Sotheby's Int'l Realty,
John Stormans,
Olympic Sotheby's Int'l Realty
Bought with:
Melissa Cazares, 22028195
Skyline Properties, Inc.
Source: NWMLS,MLS#: 2349815
Facts & features
Interior
Bedrooms & bathrooms
- Bedrooms: 4
- Bathrooms: 3
- Full bathrooms: 2
- 3/4 bathrooms: 1
Bedroom
- Level: Lower
Bathroom full
- Level: Lower
Den office
- Level: Lower
Other
- Level: Lower
Family room
- Level: Lower
Utility room
- Level: Lower
Heating
- Fireplace, Forced Air, Heat Pump, Natural Gas
Cooling
- Forced Air, Heat Pump
Appliances
- Included: Dishwasher(s), Dryer(s), Refrigerator(s), Stove(s)/Range(s), Washer(s)
Features
- Bath Off Primary, Dining Room
- Flooring: Engineered Hardwood, Carpet
- Windows: Double Pane/Storm Window
- Number of fireplaces: 2
- Fireplace features: Gas, Lower Level: 1, Upper Level: 1, Fireplace
Interior area
- Total structure area: 2,350
- Total interior livable area: 2,350 sqft
Property
Parking
- Total spaces: 2
- Parking features: Driveway, Attached Garage, RV Parking
- Attached garage spaces: 2
Features
- Levels: Multi/Split
- Entry location: Upper (2nd Floor)
- Patio & porch: Bath Off Primary, Double Pane/Storm Window, Dining Room, Fireplace, Hot Tub/Spa
- Has spa: Yes
- Spa features: Indoor
- Has view: Yes
- View description: Territorial
Lot
- Size: 1.07 Acres
- Features: Dead End Street, Paved, Cable TV, Deck, Hot Tub/Spa, Outbuildings, Patio, RV Parking
- Topography: Level
- Residential vegetation: Wooded
Details
- Parcel number: 11702310104
- Special conditions: Standard
Construction
Type & style
- Home type: SingleFamily
- Property subtype: Single Family Residence
Materials
- Wood Siding
- Foundation: Poured Concrete
- Roof: Composition
Condition
- Year built: 1983
Utilities & green energy
- Sewer: Septic Tank
- Water: Community
Community & neighborhood
Location
- Region: Olympia
- Subdivision: Olympia
Other
Other facts
- Listing terms: Cash Out,Conventional,FHA,VA Loan
- Cumulative days on market: 3 days
Price history
| Date | Event | Price |
|---|---|---|
| 5/15/2025 | Sold | $640,000+0.1%$272/sqft |
Source: | ||
| 4/19/2025 | Pending sale | $639,333$272/sqft |
Source: | ||
| 4/16/2025 | Listed for sale | $639,333+70.5%$272/sqft |
Source: | ||
| 3/27/2018 | Sold | $375,000$160/sqft |
Source: | ||
| 2/15/2018 | Pending sale | $375,000$160/sqft |
Source: Abbey Realty Inc #1242984 Report a problem | ||
Public tax history
| Year | Property taxes | Tax assessment |
|---|---|---|
| 2024 | $5,852 +855.6% | $551,800 -1.6% |
| 2023 | $612 +5.9% | $560,800 +6% |
| 2022 | $578 -15.8% | $529,000 +23.8% |
Find assessor info on the county website
Neighborhood: 98513
Nearby schools
GreatSchools rating
- 6/10Chambers Prairie Elementary SchoolGrades: K-5Distance: 1.6 mi
- 7/10Komachin Middle SchoolGrades: 6-8Distance: 3.1 mi
- 7/10Timberline High SchoolGrades: 9-12Distance: 2.1 mi
Get a cash offer in 3 minutes
Find out how much your home could sell for in as little as 3 minutes with a no-obligation cash offer.
Estimated market value$639,500
Get a cash offer in 3 minutes
Find out how much your home could sell for in as little as 3 minutes with a no-obligation cash offer.
Estimated market value
$639,500



