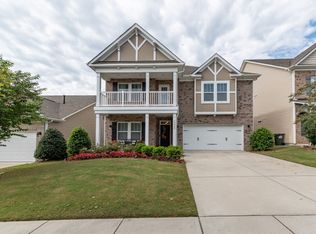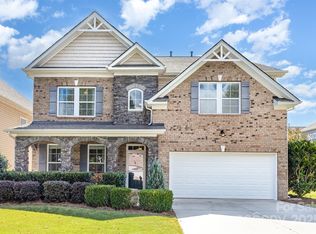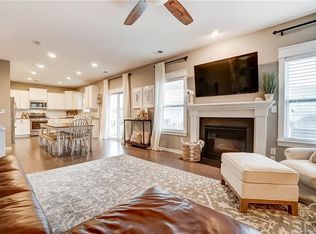Closed
$445,000
79366 Ridgehaven Rd, Lancaster, SC 29720
3beds
2,003sqft
Single Family Residence
Built in 2015
0.15 Acres Lot
$449,800 Zestimate®
$222/sqft
$2,450 Estimated rent
Home value
$449,800
$414,000 - $490,000
$2,450/mo
Zestimate® history
Loading...
Owner options
Explore your selling options
What's special
Abode in the desirable Walnut Creek community! This immaculate MOVE-IN-READY residence boasts exquisite features throughout. The heart of the home is its gourmet kitchen showcasing an expansive island, double oven and stunning granite countertops, perfect for culinary enthusiasts and entertaining alike. Unwind in luxury within the primary suite where you'll find a spacious shower and a generous walk-in closet offering ample storage space. The family room is equipped with a gas fireplace and surround sound enhancing your entertainment experience. Upstairs a generously sized bonus room awaits offering endless possibilities for customization to suit your lifestyle - whether it be a home office, gym or playroom. Freshly painted interiors add to the allure of this meticulously maintained home ensuring a seamless transition for its fortunate new owners. Don't forget the two-car garage and sublime privacy in the back yard with the natural fence made from pine and magnolia trees.
Zillow last checked: 8 hours ago
Listing updated: July 25, 2024 at 05:30pm
Listing Provided by:
Ibeth Greer ivycgreer@gmail.com,
Akin Realty LLC
Bought with:
Mari-Beth Romeo Blackwell
Allen Tate Providence @485
Source: Canopy MLS as distributed by MLS GRID,MLS#: 4142385
Facts & features
Interior
Bedrooms & bathrooms
- Bedrooms: 3
- Bathrooms: 2
- Full bathrooms: 2
- Main level bedrooms: 3
Primary bedroom
- Level: Main
Primary bedroom
- Level: Main
Bedroom s
- Level: Main
Bedroom s
- Level: Main
Bedroom s
- Level: Main
Bedroom s
- Level: Main
Bathroom full
- Level: Main
Bathroom full
- Level: Main
Bathroom full
- Level: Main
Bathroom full
- Level: Main
Bonus room
- Level: Upper
Bonus room
- Level: Upper
Dining area
- Level: Main
Dining area
- Level: Main
Kitchen
- Level: Main
Kitchen
- Level: Main
Laundry
- Level: Main
Laundry
- Level: Main
Living room
- Level: Main
Living room
- Level: Main
Heating
- Electric, Forced Air, Natural Gas
Cooling
- Ceiling Fan(s), Central Air
Appliances
- Included: Dishwasher, Disposal, Double Oven, Dryer, Electric Water Heater, Microwave, Refrigerator, Washer
- Laundry: Common Area, Electric Dryer Hookup, Laundry Room, Main Level
Features
- Hot Tub, Kitchen Island, Open Floorplan, Pantry, Walk-In Closet(s)
- Flooring: Carpet, Laminate
- Windows: Insulated Windows
- Has basement: No
- Attic: Pull Down Stairs
- Fireplace features: Family Room, Gas
Interior area
- Total structure area: 2,003
- Total interior livable area: 2,003 sqft
- Finished area above ground: 2,003
- Finished area below ground: 0
Property
Parking
- Total spaces: 2
- Parking features: Driveway, Attached Garage, Garage on Main Level
- Attached garage spaces: 2
- Has uncovered spaces: Yes
Features
- Levels: 1 Story/F.R.O.G.
- Patio & porch: Patio
- Pool features: Community
- Has spa: Yes
- Spa features: Interior Hot Tub
Lot
- Size: 0.15 Acres
- Features: Cleared, Level
Details
- Parcel number: 0014160000400
- Zoning: RES
- Special conditions: Standard
Construction
Type & style
- Home type: SingleFamily
- Architectural style: Ranch
- Property subtype: Single Family Residence
Materials
- Brick Partial, Vinyl
- Foundation: Slab
- Roof: Shingle
Condition
- New construction: No
- Year built: 2015
Details
- Builder model: Belhaven
- Builder name: Ryland
Utilities & green energy
- Sewer: County Sewer
- Water: County Water
- Utilities for property: Cable Available, Electricity Connected
Community & neighborhood
Security
- Security features: Smoke Detector(s)
Community
- Community features: Clubhouse, Fitness Center, Picnic Area, Playground, Sidewalks, Street Lights, Tennis Court(s), Walking Trails
Location
- Region: Lancaster
- Subdivision: Walnut Creek
HOA & financial
HOA
- Has HOA: Yes
- HOA fee: $724 annually
- Association name: Walnut Creek Res HOA
- Association phone: 704-377-0114
Other
Other facts
- Listing terms: Cash,Conventional,FHA,Nonconforming Loan,VA Loan
- Road surface type: Concrete, Paved
Price history
| Date | Event | Price |
|---|---|---|
| 7/25/2024 | Sold | $445,000$222/sqft |
Source: | ||
| 6/2/2024 | Price change | $445,000-1.1%$222/sqft |
Source: | ||
| 5/23/2024 | Listed for sale | $450,000+91.5%$225/sqft |
Source: | ||
| 1/27/2017 | Sold | $235,000$117/sqft |
Source: Public Record Report a problem | ||
Public tax history
| Year | Property taxes | Tax assessment |
|---|---|---|
| 2024 | $3,592 0% | $10,396 |
| 2023 | $3,593 +2.1% | $10,396 |
| 2022 | $3,519 | $10,396 |
Find assessor info on the county website
Neighborhood: 29720
Nearby schools
GreatSchools rating
- 4/10Van Wyck ElementaryGrades: PK-4Distance: 5.9 mi
- 4/10Indian Land Middle SchoolGrades: 6-8Distance: 4 mi
- 7/10Indian Land High SchoolGrades: 9-12Distance: 3.1 mi
Schools provided by the listing agent
- Elementary: Van Wyck
- Middle: Indian Land
- High: Indian Land
Source: Canopy MLS as distributed by MLS GRID. This data may not be complete. We recommend contacting the local school district to confirm school assignments for this home.
Get a cash offer in 3 minutes
Find out how much your home could sell for in as little as 3 minutes with a no-obligation cash offer.
Estimated market value$449,800
Get a cash offer in 3 minutes
Find out how much your home could sell for in as little as 3 minutes with a no-obligation cash offer.
Estimated market value
$449,800


