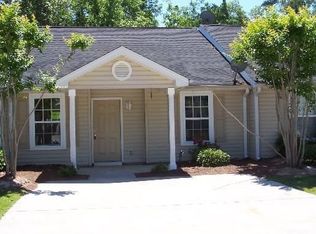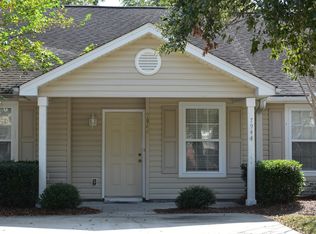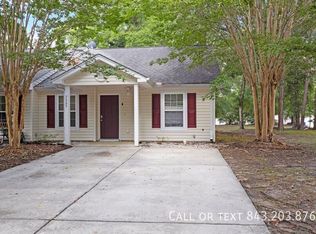Closed
$275,000
7936 Vermont Rd, North Charleston, SC 29418
3beds
1,342sqft
Condominium
Built in 2006
-- sqft lot
$280,000 Zestimate®
$205/sqft
$1,946 Estimated rent
Home value
$280,000
$266,000 - $294,000
$1,946/mo
Zestimate® history
Loading...
Owner options
Explore your selling options
What's special
Welcome to The Park at Rivers Edge, a highly in-demand, peaceful gated community, with convenient access to I526, Boeing, Bosh, Charleston International Airport, and shopping. This well-kept one story townhome is a 3 bedroom, 3 bath end unit with double master suites. Recent upgrades include new luxury vinyl plank flooring flooring. Professionally painted ceilings, walls, trim, etc.. Smooth surface ceilings. New ceiling fans. New white quartz countertops. We can go on and on about the upgrades but might be best for you to come see this beautiful home for yourself. This townhome has a covered front porch to relax under, or you can dine on the back patio. Interior features include vaulted ceilings, and a fireplace in the large living room, a clean white galley kitchen with, and separate dining room. All 3 bedrooms have private access to a full bath and the masters have walk-in closets. Outdoors, find the largest yard in the neighborhood, complete with beautiful perennial gardens wrapping the home, a working lawn irrigation system in place, and a convenient storage shed for the bikes and tools - the outside is complete. Your year round lawn maintenance is included in the HOA fee. The other amenities in the park include a gorgeous swimming pool with clubhouse, tennis courts and green space. Don't miss this immaculate rare gem!
Zillow last checked: 8 hours ago
Listing updated: May 21, 2025 at 07:04am
Listed by:
AgentOwned Realty
Bought with:
Brand Name Real Estate
Source: CTMLS,MLS#: 25003038
Facts & features
Interior
Bedrooms & bathrooms
- Bedrooms: 3
- Bathrooms: 3
- Full bathrooms: 3
Heating
- Forced Air
Cooling
- Central Air
Appliances
- Laundry: Washer Hookup, Laundry Room
Features
- Ceiling - Cathedral/Vaulted, Ceiling - Smooth, High Ceilings, Garden Tub/Shower, Walk-In Closet(s), Ceiling Fan(s), Entrance Foyer
- Flooring: Ceramic Tile, Luxury Vinyl
- Windows: Thermal Windows/Doors, Window Treatments
- Number of fireplaces: 1
- Fireplace features: Family Room, One
Interior area
- Total structure area: 1,342
- Total interior livable area: 1,342 sqft
Property
Parking
- Parking features: Other
Features
- Levels: One
- Stories: 1
- Entry location: Ground Level
- Patio & porch: Front Porch
- Exterior features: Rain Gutters
Lot
- Size: 6,098 sqft
Details
- Parcel number: 4040200133
Construction
Type & style
- Home type: Condo
- Property subtype: Condominium
- Attached to another structure: Yes
Materials
- Foundation: Slab
- Roof: Architectural
Condition
- New construction: No
- Year built: 2006
Utilities & green energy
- Sewer: Public Sewer
- Water: Public
- Utilities for property: Charleston Water Service, Dominion Energy
Community & neighborhood
Community
- Community features: Gated, Park, Pool, Tennis Court(s), Trash, Walk/Jog Trails
Location
- Region: North Charleston
- Subdivision: The Park at Rivers Edge
Other
Other facts
- Listing terms: Cash,Conventional,FHA,VA Loan
Price history
| Date | Event | Price |
|---|---|---|
| 5/20/2025 | Sold | $275,000-1.8%$205/sqft |
Source: | ||
| 4/24/2025 | Listed for sale | $279,900$209/sqft |
Source: | ||
| 4/11/2025 | Contingent | $279,900$209/sqft |
Source: | ||
| 2/27/2025 | Price change | $279,900-3.3%$209/sqft |
Source: | ||
| 2/6/2025 | Listed for sale | $289,500+131.6%$216/sqft |
Source: | ||
Public tax history
| Year | Property taxes | Tax assessment |
|---|---|---|
| 2024 | $2,732 +2.5% | $8,630 |
| 2023 | $2,665 +4.2% | $8,630 |
| 2022 | $2,558 +0.8% | $8,630 |
Find assessor info on the county website
Neighborhood: 29418
Nearby schools
GreatSchools rating
- 7/10Hunley Park Elementary SchoolGrades: PK-5Distance: 1.1 mi
- 5/10Jerry Zucker Middle School Of ScienceGrades: 6-8Distance: 2.2 mi
- 1/10R. B. Stall High SchoolGrades: 9-12Distance: 1.8 mi
Schools provided by the listing agent
- Elementary: Hunley Park Elementary School
- Middle: Jerry Zucker
- High: Stall
Source: CTMLS. This data may not be complete. We recommend contacting the local school district to confirm school assignments for this home.
Get a cash offer in 3 minutes
Find out how much your home could sell for in as little as 3 minutes with a no-obligation cash offer.
Estimated market value
$280,000


