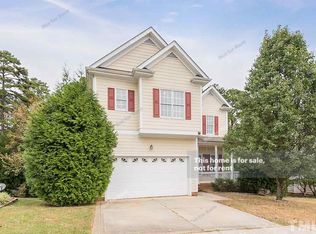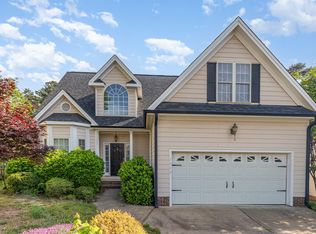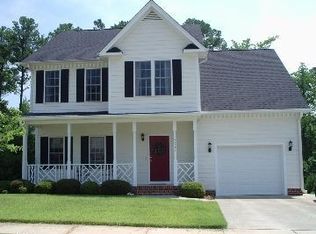Sold for $445,000 on 09/18/25
$445,000
7936 Milltrace Run, Raleigh, NC 27615
3beds
2,088sqft
Single Family Residence, Residential
Built in 2002
0.25 Acres Lot
$446,500 Zestimate®
$213/sqft
$2,403 Estimated rent
Home value
$446,500
$424,000 - $469,000
$2,403/mo
Zestimate® history
Loading...
Owner options
Explore your selling options
What's special
This 3-bedroom, 2.5-bath home offers flexible living with a bonus room that can easily serve as a 4th bedroom, home office, or playroom—nestled in a peaceful neighborhood setting. The spacious backyard is perfect for entertaining, relaxing, or designing your own outdoor retreat. The main living area features a formal dining room and a bright, inviting kitchen with shaker cabinets, granite countertops, and like-new appliances. An eat-in area opens to a cozy living room filled with natural light, creating a warm and welcoming atmosphere. The generous primary suite includes a tray ceiling, private ensuite bath, and walk-in closet. Upstairs, you'll find two additional bedrooms, a full bath, and a versatile bonus room—providing plenty of space for family, guests, or hobbies. A 2-car garage adds everyday convenience. This home is a wonderful opportunity to add your personal touch and make it truly yours.
Zillow last checked: 8 hours ago
Listing updated: October 28, 2025 at 01:05am
Listed by:
Marshall Casselman 704-774-0308,
EXP Realty LLC Ballantyne,
Tammy Frazier Reghay 704-451-4851,
EXP Realty LLC Ballantyne
Bought with:
Melissa Gordon, 290389
Coldwell Banker Advantage
Source: Doorify MLS,MLS#: 10099441
Facts & features
Interior
Bedrooms & bathrooms
- Bedrooms: 3
- Bathrooms: 3
- Full bathrooms: 2
- 1/2 bathrooms: 1
Heating
- Forced Air
Cooling
- Central Air
Appliances
- Included: Dishwasher, Electric Range, Microwave, Refrigerator
- Laundry: Laundry Closet
Features
- Kitchen/Dining Room Combination, Living/Dining Room Combination, Tray Ceiling(s)
- Flooring: Carpet, Hardwood, Vinyl
- Number of fireplaces: 1
- Fireplace features: Family Room, Gas
Interior area
- Total structure area: 2,088
- Total interior livable area: 2,088 sqft
- Finished area above ground: 2,088
- Finished area below ground: 0
Property
Parking
- Total spaces: 4
- Parking features: Concrete
- Attached garage spaces: 2
- Uncovered spaces: 2
Features
- Levels: Two
- Stories: 2
- Exterior features: Fenced Yard, Rain Gutters, Other
- Fencing: Back Yard
- Has view: Yes
Lot
- Size: 0.25 Acres
- Features: Level
Details
- Parcel number: 1727.05090009000
- Zoning: R-6
- Special conditions: Standard,Trust
Construction
Type & style
- Home type: SingleFamily
- Architectural style: Traditional
- Property subtype: Single Family Residence, Residential
Materials
- HardiPlank Type, Vertical Siding
- Foundation: Raised, Stem Walls
- Roof: Shingle
Condition
- New construction: No
- Year built: 2002
Utilities & green energy
- Sewer: Public Sewer
- Water: Public
Community & neighborhood
Community
- Community features: None
Location
- Region: Raleigh
- Subdivision: Harps Mill Woods
HOA & financial
HOA
- Has HOA: Yes
- HOA fee: $263 annually
- Amenities included: Other
- Services included: None
Other
Other facts
- Road surface type: Asphalt
Price history
| Date | Event | Price |
|---|---|---|
| 9/18/2025 | Sold | $445,000-2.7%$213/sqft |
Source: | ||
| 8/12/2025 | Pending sale | $457,500$219/sqft |
Source: | ||
| 8/1/2025 | Price change | $457,500-0.5%$219/sqft |
Source: | ||
| 7/11/2025 | Listed for sale | $459,900-3.9%$220/sqft |
Source: | ||
| 6/27/2025 | Sold | $478,500+2.9%$229/sqft |
Source: Public Record Report a problem | ||
Public tax history
| Year | Property taxes | Tax assessment |
|---|---|---|
| 2025 | $3,649 +0.4% | $416,112 |
| 2024 | $3,634 +14.9% | $416,112 +44.3% |
| 2023 | $3,163 +7.6% | $288,347 |
Find assessor info on the county website
Neighborhood: North Raleigh
Nearby schools
GreatSchools rating
- 7/10North Ridge ElementaryGrades: PK-5Distance: 1.7 mi
- 8/10West Millbrook MiddleGrades: 6-8Distance: 2 mi
- 6/10Millbrook HighGrades: 9-12Distance: 1.7 mi
Schools provided by the listing agent
- Elementary: Wake - North Ridge
- Middle: Wake - West Millbrook
- High: Wake - Millbrook
Source: Doorify MLS. This data may not be complete. We recommend contacting the local school district to confirm school assignments for this home.
Get a cash offer in 3 minutes
Find out how much your home could sell for in as little as 3 minutes with a no-obligation cash offer.
Estimated market value
$446,500
Get a cash offer in 3 minutes
Find out how much your home could sell for in as little as 3 minutes with a no-obligation cash offer.
Estimated market value
$446,500


