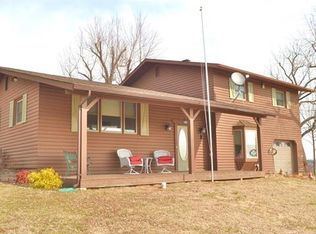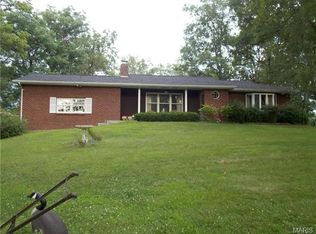A little bit of country heaven!! Situated in a quiet area, this cute home is surrounded by trees in a park-like setting! As you enter the huge foyer/front room, you'll feel welcomed w/an inviting decor including fresh paint throughout! The living room features a woodburning flr-to-ceiling fireplace & vaulted ceilings w/wood beam accents. The bright kitchen offers lots of counter space, maple cabinets & all appliances, while the bright eating area includes a handy coffee bar! Conveniently located on the main floor is a spacious bedroom w/plank wood flooring & huge walk-in closet while 2 additional bedrooms upstairs include great closet space! An oversized loft is a great play area or workspace! Spend time relaxing on the multi-tiered deck overlooking the peaceful backyard or work out in the gym area that's part of the detached garage! New Siding, Roof & More! Just minutes from town, enjoy the best of country living while shopping & schools are close by! Get ready to call this HOME!
This property is off market, which means it's not currently listed for sale or rent on Zillow. This may be different from what's available on other websites or public sources.

