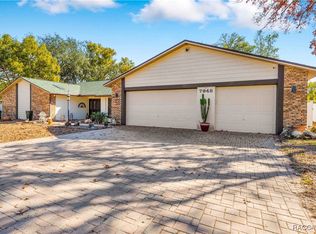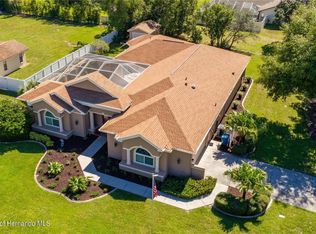River Country Estates; half an acre of peaceful property; this 3 bedroom, 3 bathroom home has been tastefully updated with Travertine tile and hard wood floors. Fresh paint throughout interior. New roof 12/16. Gourmet kitchen with gas stove, granite counters and 42'' kitchen cabinets, top of the line appliances, breakfast bar and kitchen nook. Vaulted ceiling in family room, gas fireplace with updated granite surrounding. Large great room, formal dining room, split bedroom plan. Florida room, large partially fenced back yard. Enjoy the serenity of this beautiful neighborhood, make this your sanctuary, call this home!
This property is off market, which means it's not currently listed for sale or rent on Zillow. This may be different from what's available on other websites or public sources.

