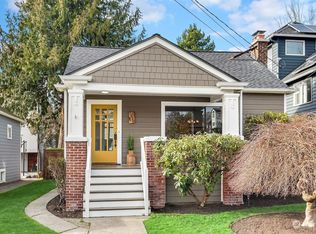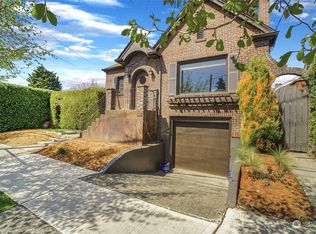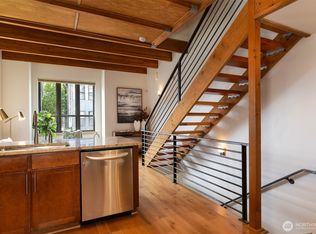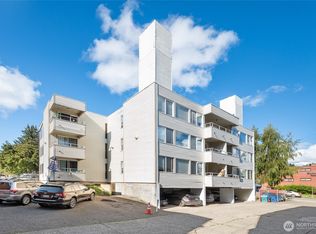Sold
Listed by:
John Swofford,
Windermere Real Estate Co.
Bought with: Windermere Real Estate Co.
$835,000
7936 Densmore Avenue N, Seattle, WA 98103
2beds
1,270sqft
Single Family Residence
Built in 2005
1,733.69 Square Feet Lot
$834,400 Zestimate®
$657/sqft
$2,943 Estimated rent
Home value
$834,400
$776,000 - $901,000
$2,943/mo
Zestimate® history
Loading...
Owner options
Explore your selling options
What's special
JUST LISTED! Only 1/2 block from Greenlake, this outstanding, free-standing, 2+BD home boasts the convenience of a LUXE townhome--but W/O the annoyance of a HOA or any shared walls! Cool industrial vibes (radiant concrete flrs, raw iron, & exposed ducting) meld brilliantly w/warm finishes (rough-hewn beams & cozy fireplace) to create the epitome of chic living. The main flr Great Rm is an entertainer's dream w/proper dining space, designer Chef's kitchen, & luxurious living space. Soaring, vaulted ceilings in the oversized Primary BD...don't miss the party/gaming loft & roof deck! Perfectly upscaled fixtures from Ballard High add whimsy and maxx style. Storage+! Private garden sanctuary! 4-Star Green! 2 parking spaces! Live Cool--Live Here!
Zillow last checked: 8 hours ago
Listing updated: November 16, 2025 at 04:01am
Listed by:
John Swofford,
Windermere Real Estate Co.
Bought with:
Kayleigh Schickler, 22004698
Windermere Real Estate Co.
Source: NWMLS,MLS#: 2436322
Facts & features
Interior
Bedrooms & bathrooms
- Bedrooms: 2
- Bathrooms: 2
- Full bathrooms: 2
- Main level bathrooms: 1
Bathroom full
- Level: Main
Other
- Description: Cool Loft in Primary with Roof Deck
Dining room
- Level: Main
Entry hall
- Level: Main
Kitchen with eating space
- Level: Main
Living room
- Level: Main
Heating
- Fireplace, Radiant, Natural Gas
Cooling
- None
Appliances
- Included: Dishwasher(s), Disposal, Dryer(s), Microwave(s), Refrigerator(s), Stove(s)/Range(s), Washer(s), Garbage Disposal, Water Heater: Gas, Water Heater Location: Main Floor
Features
- Ceiling Fan(s), Dining Room, Loft
- Flooring: Ceramic Tile, Concrete, Hardwood
- Windows: Double Pane/Storm Window
- Basement: None
- Number of fireplaces: 1
- Fireplace features: Gas, Main Level: 1, Fireplace
Interior area
- Total structure area: 1,270
- Total interior livable area: 1,270 sqft
Property
Parking
- Parking features: None
Features
- Levels: Two
- Stories: 2
- Entry location: Main
- Patio & porch: Ceiling Fan(s), Double Pane/Storm Window, Dining Room, Fireplace, Loft, Security System, Vaulted Ceiling(s), Walk-In Closet(s), Water Heater
- Has view: Yes
- View description: Territorial
Lot
- Size: 1,733 sqft
- Features: Corner Lot, Curbs, Paved, Sidewalk, Cable TV, Fenced-Partially, Gas Available, Gated Entry, High Speed Internet, Rooftop Deck
- Topography: Level
- Residential vegetation: Garden Space
Details
- Parcel number: 288620 0286
- Zoning: LR2
- Special conditions: Standard
Construction
Type & style
- Home type: SingleFamily
- Architectural style: Traditional
- Property subtype: Single Family Residence
Materials
- Cement Planked, Wood Siding, Cement Plank
- Foundation: Poured Concrete
- Roof: Composition
Condition
- Very Good
- Year built: 2005
- Major remodel year: 2005
Details
- Builder name: Greenleaf Construction
Utilities & green energy
- Electric: Company: City Light
- Sewer: Sewer Connected, Company: City of Seattle
- Water: Public, Company: City of Seattle
Green energy
- Green verification: Built Green™
Community & neighborhood
Security
- Security features: Security System
Location
- Region: Seattle
- Subdivision: Green Lake
Other
Other facts
- Listing terms: Cash Out,Conventional
- Cumulative days on market: 3 days
Price history
| Date | Event | Price |
|---|---|---|
| 10/16/2025 | Sold | $835,000$657/sqft |
Source: | ||
| 9/22/2025 | Pending sale | $835,000$657/sqft |
Source: | ||
| 9/21/2025 | Listed for sale | $835,000+78%$657/sqft |
Source: | ||
| 9/23/2005 | Sold | $469,000$369/sqft |
Source: | ||
Public tax history
| Year | Property taxes | Tax assessment |
|---|---|---|
| 2024 | $8,971 +5.9% | $948,000 +4.4% |
| 2023 | $8,469 -0.1% | $908,000 -10.5% |
| 2022 | $8,476 +6.6% | $1,015,000 +16% |
Find assessor info on the county website
Neighborhood: Green Lake
Nearby schools
GreatSchools rating
- 8/10Daniel Bagley Elementary SchoolGrades: K-5Distance: 0.2 mi
- 9/10Robert Eagle Staff Middle SchoolGrades: 6-8Distance: 0.6 mi
- 8/10Ingraham High SchoolGrades: 9-12Distance: 2.7 mi
Schools provided by the listing agent
- Elementary: Daniel Bagley
- Middle: Robert Eagle Staff Middle School
- High: Ingraham High
Source: NWMLS. This data may not be complete. We recommend contacting the local school district to confirm school assignments for this home.

Get pre-qualified for a loan
At Zillow Home Loans, we can pre-qualify you in as little as 5 minutes with no impact to your credit score.An equal housing lender. NMLS #10287.
Sell for more on Zillow
Get a free Zillow Showcase℠ listing and you could sell for .
$834,400
2% more+ $16,688
With Zillow Showcase(estimated)
$851,088


