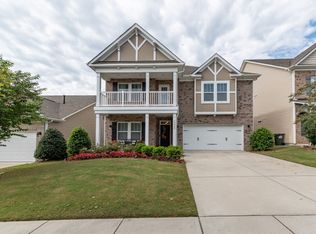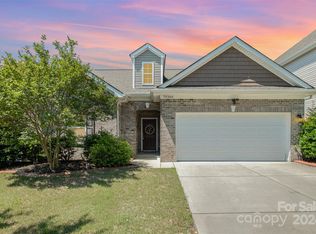Closed
$550,000
79358 Ridgehaven Rd, Lancaster, SC 29720
4beds
3,417sqft
Single Family Residence
Built in 2015
0.16 Acres Lot
$553,700 Zestimate®
$161/sqft
$3,267 Estimated rent
Home value
$553,700
$509,000 - $604,000
$3,267/mo
Zestimate® history
Loading...
Owner options
Explore your selling options
What's special
Exquisite Ryland Homes Drake floor plan with stone & brick facade, covered porch, & mature landscaping
in amenity-rich Walnut Creek with desirable public schools & convenient to shopping, dining & medical. This home blends elegance, comfort, & functionality- perfect for both entertaining & everyday living. It features a welcoming 2-story foyer with beadboard & wainscoting, abundant natural light, no carpets on the main, & 9' ceilings. The main floor office with French doors & board and batten accent wall, is ideal for remote work or private study. The elegant & modern dining room is conveniently located to the kitchen which is appointed with abundant staggered cabinets, granite counters, subway tile backsplash, ss appliances, expansive island with seating, & large walk-in pantry. The 2-story great room with wall of windows features a corner fireplace enhanced with a dramatic 20' shiplap accent wall. The mudroom area off the garage features a custom built-in drop zone for storage & organization. The oversized primary bedroom suite offers 2 walk-in closets & luxury bath. All 3 secondary bedrooms are generously sized with direct bathroom access. Laundry with ceramic tile flooring is conveniently located upsatirs. Finished garage with epoxy flooring & cabinets. Relax & enjoy the outdoors on your oversized partially covered back patio with views of mature evergreens offering privacy in the back. Welcome Home !
Zillow last checked: 8 hours ago
Listing updated: November 24, 2025 at 06:43am
Listing Provided by:
Margaret Tavares margaret.tavares@bhhscarolinas.com,
Berkshire Hathaway HomeServices Carolinas Realty
Bought with:
Marie Lorimer
Howard Hanna Allen Tate Charlotte South
Source: Canopy MLS as distributed by MLS GRID,MLS#: 4297515
Facts & features
Interior
Bedrooms & bathrooms
- Bedrooms: 4
- Bathrooms: 4
- Full bathrooms: 4
Primary bedroom
- Level: Upper
Bedroom s
- Level: Upper
Bedroom s
- Features: Ceiling Fan(s), Walk-In Closet(s)
- Level: Upper
Bedroom s
- Features: Ceiling Fan(s), Walk-In Closet(s)
- Level: Upper
Bathroom half
- Level: Main
Bathroom full
- Level: Upper
Bathroom full
- Level: Upper
Bathroom full
- Level: Upper
Dining room
- Level: Main
Other
- Features: Ceiling Fan(s)
- Level: Main
Kitchen
- Features: Kitchen Island, Open Floorplan, Walk-In Pantry
- Level: Main
Office
- Level: Main
Heating
- Central, Forced Air, Natural Gas, Zoned
Cooling
- Ceiling Fan(s), Central Air, Zoned
Appliances
- Included: Dishwasher, Disposal, Electric Range, Microwave, Plumbed For Ice Maker, Self Cleaning Oven
- Laundry: Electric Dryer Hookup, Inside, Laundry Room, Upper Level, Washer Hookup
Features
- Drop Zone, Soaking Tub, Kitchen Island, Open Floorplan, Pantry, Storage, Walk-In Closet(s), Walk-In Pantry
- Flooring: Carpet, Hardwood, Tile, Vinyl
- Doors: French Doors, Sliding Doors, Storm Door(s)
- Has basement: No
- Attic: Pull Down Stairs
- Fireplace features: Great Room
Interior area
- Total structure area: 3,417
- Total interior livable area: 3,417 sqft
- Finished area above ground: 3,417
- Finished area below ground: 0
Property
Parking
- Total spaces: 2
- Parking features: Driveway, Attached Garage, Garage Faces Front, Keypad Entry, Garage on Main Level
- Attached garage spaces: 2
- Has uncovered spaces: Yes
Features
- Levels: Two
- Stories: 2
- Patio & porch: Covered, Front Porch, Patio
- Pool features: Community
Lot
- Size: 0.15 Acres
- Features: Level, Wooded
Details
- Additional structures: Other
- Parcel number: 0014M0C002.00
- Zoning: PDD
- Special conditions: Relocation
Construction
Type & style
- Home type: SingleFamily
- Property subtype: Single Family Residence
Materials
- Brick Partial, Stone Veneer, Vinyl
- Foundation: Slab
Condition
- New construction: No
- Year built: 2015
Details
- Builder model: Drake D
- Builder name: Ryland
Utilities & green energy
- Sewer: County Sewer
- Water: County Water
Community & neighborhood
Security
- Security features: Carbon Monoxide Detector(s), Smoke Detector(s)
Community
- Community features: Clubhouse, Fitness Center, Picnic Area, Playground, Pond, Recreation Area, Sidewalks, Sport Court, Street Lights, Tennis Court(s), Walking Trails
Location
- Region: Lancaster
- Subdivision: Walnut Creek
HOA & financial
HOA
- Has HOA: Yes
- HOA fee: $362 semi-annually
- Association name: Walnut Creek Residential HOA
Other
Other facts
- Listing terms: Cash,Conventional,USDA Loan,VA Loan,Relocation Property
- Road surface type: Concrete, Paved
Price history
| Date | Event | Price |
|---|---|---|
| 11/21/2025 | Sold | $550,000-1.6%$161/sqft |
Source: | ||
| 9/29/2025 | Price change | $559,000-1.1%$164/sqft |
Source: | ||
| 9/5/2025 | Listed for sale | $565,000+73.6%$165/sqft |
Source: | ||
| 6/5/2015 | Listing removed | $325,385$95/sqft |
Source: Ryland Homes Report a problem | ||
| 6/4/2015 | Price change | $325,385+2%$95/sqft |
Source: Ryland Homes Report a problem | ||
Public tax history
| Year | Property taxes | Tax assessment |
|---|---|---|
| 2024 | $4,425 0% | $12,808 |
| 2023 | $4,426 +2.1% | $12,808 |
| 2022 | $4,336 | $12,808 |
Find assessor info on the county website
Neighborhood: 29720
Nearby schools
GreatSchools rating
- 4/10Van Wyck ElementaryGrades: PK-4Distance: 5.9 mi
- 4/10Indian Land Middle SchoolGrades: 6-8Distance: 4 mi
- 7/10Indian Land High SchoolGrades: 9-12Distance: 3.1 mi
Schools provided by the listing agent
- Elementary: Van Wyck
- Middle: Indian Land
- High: Indian Land
Source: Canopy MLS as distributed by MLS GRID. This data may not be complete. We recommend contacting the local school district to confirm school assignments for this home.
Get a cash offer in 3 minutes
Find out how much your home could sell for in as little as 3 minutes with a no-obligation cash offer.
Estimated market value$553,700
Get a cash offer in 3 minutes
Find out how much your home could sell for in as little as 3 minutes with a no-obligation cash offer.
Estimated market value
$553,700

