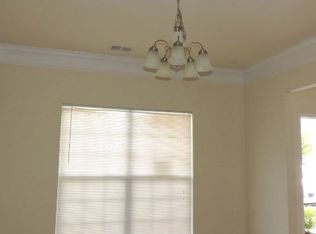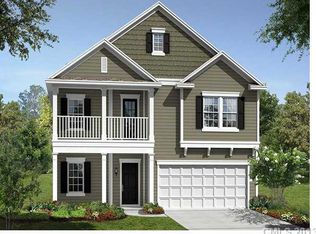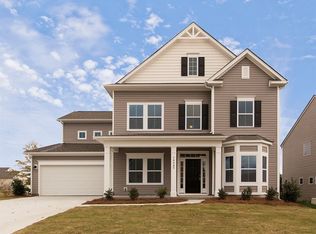Closed
$530,000
79357 Ridgehaven Rd, Lancaster, SC 29720
5beds
2,699sqft
Single Family Residence
Built in 2013
0.22 Acres Lot
$538,200 Zestimate®
$196/sqft
$2,698 Estimated rent
Home value
$538,200
$490,000 - $592,000
$2,698/mo
Zestimate® history
Loading...
Owner options
Explore your selling options
What's special
This stunning 5-bedroom, 3-bath home offers a spacious open floor plan with elegant details throughout. The office features French doors, a tray ceiling, and crown moulding. Open Floor Plan. Gourmet kitchen boasts of stainless-steel appliances, granite countertops, staggered cabinets, and a walk-in pantry, while the living room includes a custom cabinet ideal for a coffee station or beverage bar. Enjoy outdoor living on the paver patio with a built-in firepit, fully fenced yard, and storage shed. A main-level bedroom with a full bath is perfect for guests. Spacious loft upstairs leads to a private balcony facing the front. The primary suite offers a tray ceiling, garden tub with tile surround, dual sinks, raised vanity, and a large walk-in closet. Secondary bedrooms are generously sized. Resort-style amenities include a pool, tennis courts, and fitness center. Just minutes from the charming town of Waxhaw. Refrigerator, washer, and dryer convey.
Zillow last checked: 8 hours ago
Listing updated: April 21, 2025 at 08:02am
Listing Provided by:
Don Gomez DonAnthonyRealty@gmail.com,
C-A-RE Realty
Bought with:
April Morris
Coldwell Banker Realty
Source: Canopy MLS as distributed by MLS GRID,MLS#: 4232537
Facts & features
Interior
Bedrooms & bathrooms
- Bedrooms: 5
- Bathrooms: 3
- Full bathrooms: 3
- Main level bedrooms: 1
Primary bedroom
- Level: Upper
Bedroom s
- Level: Main
Bedroom s
- Level: Upper
Bedroom s
- Level: Upper
Bedroom s
- Level: Upper
Bathroom full
- Level: Main
Bathroom full
- Level: Upper
Great room
- Level: Main
Kitchen
- Level: Main
Laundry
- Level: Upper
Loft
- Level: Upper
Office
- Level: Main
Heating
- Central, Forced Air, Natural Gas
Cooling
- Ceiling Fan(s), Central Air, Electric
Appliances
- Included: Dishwasher, Disposal, Gas Cooktop, Gas Oven, Gas Water Heater, Microwave, Refrigerator, Tankless Water Heater, Washer/Dryer
- Laundry: Laundry Room, Upper Level
Features
- Breakfast Bar, Built-in Features, Soaking Tub, Open Floorplan, Pantry, Walk-In Closet(s), Walk-In Pantry
- Flooring: Carpet, Tile, Wood
- Doors: French Doors
- Windows: Insulated Windows
- Has basement: No
- Attic: Pull Down Stairs
- Fireplace features: Gas Log, Great Room
Interior area
- Total structure area: 2,699
- Total interior livable area: 2,699 sqft
- Finished area above ground: 2,699
- Finished area below ground: 0
Property
Parking
- Total spaces: 2
- Parking features: Driveway, Detached Garage, Garage Door Opener, Keypad Entry, Garage on Main Level
- Garage spaces: 2
- Has uncovered spaces: Yes
Features
- Levels: Two
- Stories: 2
- Patio & porch: Covered, Patio, Rear Porch
- Exterior features: Fire Pit
- Pool features: Community
- Fencing: Back Yard,Fenced
Lot
- Size: 0.22 Acres
Details
- Parcel number: 0014M0B003.00
- Zoning: PDD
- Special conditions: Standard
Construction
Type & style
- Home type: SingleFamily
- Architectural style: Transitional
- Property subtype: Single Family Residence
Materials
- Vinyl
- Foundation: Slab
Condition
- New construction: No
- Year built: 2013
Utilities & green energy
- Sewer: County Sewer
- Water: County Water
- Utilities for property: Electricity Connected
Community & neighborhood
Security
- Security features: Carbon Monoxide Detector(s), Security System, Smoke Detector(s)
Community
- Community features: Clubhouse, Fitness Center, Playground, Recreation Area, Sidewalks, Street Lights, Tennis Court(s), Walking Trails
Location
- Region: Lancaster
- Subdivision: Walnut Creek
HOA & financial
HOA
- Has HOA: Yes
- HOA fee: $362 semi-annually
- Association name: Hawthorne Management
Other
Other facts
- Listing terms: Cash,Conventional,FHA,VA Loan
- Road surface type: Concrete, Paved
Price history
| Date | Event | Price |
|---|---|---|
| 4/21/2025 | Sold | $530,000+1%$196/sqft |
Source: | ||
| 3/13/2025 | Listed for sale | $525,000+88.2%$195/sqft |
Source: | ||
| 1/16/2018 | Sold | $279,000-3.5%$103/sqft |
Source: | ||
| 11/17/2017 | Listed for sale | $289,000+10.4%$107/sqft |
Source: Charlotte - WEICHERT, REALTORS - Rebhan and Associates #3339514 Report a problem | ||
| 8/26/2013 | Sold | $261,841$97/sqft |
Source: Public Record Report a problem | ||
Public tax history
| Year | Property taxes | Tax assessment |
|---|---|---|
| 2024 | $4,095 +0% | $11,852 |
| 2023 | $4,094 +2.1% | $11,852 |
| 2022 | $4,012 | $11,852 |
Find assessor info on the county website
Neighborhood: 29720
Nearby schools
GreatSchools rating
- 4/10Van Wyck ElementaryGrades: PK-4Distance: 5.9 mi
- 4/10Indian Land Middle SchoolGrades: 6-8Distance: 4 mi
- 7/10Indian Land High SchoolGrades: 9-12Distance: 3.1 mi
Schools provided by the listing agent
- Elementary: Van Wyck
- Middle: Indian Land
- High: Indian Land
Source: Canopy MLS as distributed by MLS GRID. This data may not be complete. We recommend contacting the local school district to confirm school assignments for this home.
Get a cash offer in 3 minutes
Find out how much your home could sell for in as little as 3 minutes with a no-obligation cash offer.
Estimated market value$538,200
Get a cash offer in 3 minutes
Find out how much your home could sell for in as little as 3 minutes with a no-obligation cash offer.
Estimated market value
$538,200


