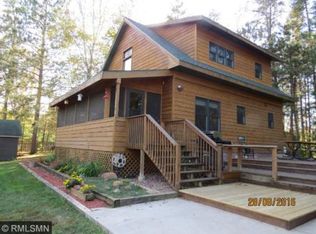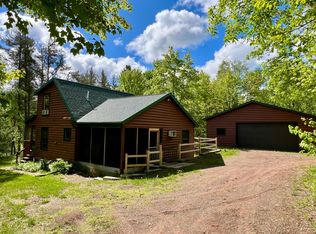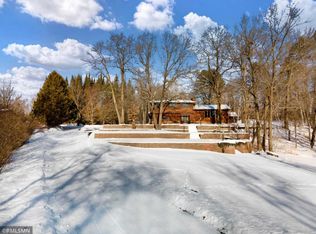Sold for $379,000 on 02/09/24
$379,000
79357 Long Lake Rd, Willow River, MN 55795
3beds
1,886sqft
Single Family Residence
Built in 2006
21.58 Acres Lot
$421,200 Zestimate®
$201/sqft
$1,928 Estimated rent
Home value
$421,200
$400,000 - $446,000
$1,928/mo
Zestimate® history
Loading...
Owner options
Explore your selling options
What's special
***MOTIVATED SELLERS DUE TO CAREER TRANSFER! HUGE PRICE REDUCTION! PLUS SELLERS are offering 2 incentives to BUYERS that submit an acceptable offer. $4000 towards closing costs or buy down of interest rate +$2500 to complete garage space renovation once they take ownership*** Gorgeous RARE tranquil 3 bed 2 bath custom built northland home nestled in amongst mature trees and towering pines on 21.58 acres that will help you achieve "living your best life" with deeded access to private Shoemaker Lake and Kettle River! Enjoy abundant wildlife from your own oasis... you have so much more with the property to check off your bucket list with AMAZING trails for ATV's, Snowmobiling, Kayaking, Canoeing, Fishing, Hunting, Biking the Munger trail and General CC Andrews State Forest close by! Every Season has so much to offer from this Gem whether you are looking to have the perfect getaway or live year around in this peaceful sanctuary!! Only a short 90 min drive from the Twin Cities and 45 min drive from Duluth you can have the best of both worlds. Compliant septic. High Speed internet makes working remotely a dream come true! 2 Brand new bedrooms added on main level.LG Additional FLEX space is heated and insulated and could be used as a huge great/media room/flex space!
Zillow last checked: 8 hours ago
Listing updated: September 08, 2025 at 04:18pm
Listed by:
Marina Peterson 218-940-5010,
RE/MAX Results
Bought with:
Marina Peterson, MN 40665170
RE/MAX Results
Source: Lake Superior Area Realtors,MLS#: 6110906
Facts & features
Interior
Bedrooms & bathrooms
- Bedrooms: 3
- Bathrooms: 2
- Full bathrooms: 1
- 1/2 bathrooms: 1
- Main level bedrooms: 1
Primary bedroom
- Level: Upper
- Area: 170.43 Square Feet
- Dimensions: 13 x 13.11
Bedroom
- Level: Main
- Area: 168 Square Feet
- Dimensions: 14 x 12
Bedroom
- Level: Main
- Area: 169.2 Square Feet
- Dimensions: 14.1 x 12
Bathroom
- Level: Upper
- Area: 66 Square Feet
- Dimensions: 6 x 11
Bathroom
- Level: Main
- Area: 56 Square Feet
- Dimensions: 7 x 8
Bonus room
- Description: Garage space conversion to FLEX space insulated and heated.
- Level: Main
- Area: 420.21 Square Feet
- Dimensions: 16.1 x 26.1
Great room
- Description: Gathering room open to dining and kitchen.
- Level: Upper
- Area: 289.64 Square Feet
- Dimensions: 13.1 x 22.11
Kitchen
- Description: Custom cabinets.
- Level: Upper
- Area: 188.5 Square Feet
- Dimensions: 14.5 x 13
Laundry
- Level: Main
- Area: 63 Square Feet
- Dimensions: 7 x 9
Other
- Description: Utility room
- Level: Main
- Area: 48 Square Feet
- Dimensions: 6 x 8
Other
- Description: Storage or play area.
- Level: Upper
- Area: 48 Square Feet
- Dimensions: 6 x 8
Heating
- Forced Air, Propane, Electric
Cooling
- Central Air
Appliances
- Included: Water Softener-Owned, Dishwasher, Dryer, Microwave, Range, Refrigerator, Washer
- Laundry: Main Level, Dryer Hook-Ups, Washer Hookup
Features
- Natural Woodwork
- Has basement: Yes
- Has fireplace: No
Interior area
- Total interior livable area: 1,886 sqft
- Finished area above ground: 1,886
- Finished area below ground: 0
Property
Parking
- Parking features: Gravel, None, Electrical Service, Heat, Insulation, Slab, Utility Room
Features
- Patio & porch: Deck
- Has view: Yes
- View description: Panoramic
- Waterfront features: Inland Lake, Waterfront Access(Deeded Access)
- Body of water: Kettle River
- Frontage length: 100
Lot
- Size: 21.58 Acres
- Dimensions: 1299 x 1005
- Features: Irregular Lot, Low, Many Trees, High, Rolling Slope
- Residential vegetation: Heavily Wooded
Details
- Additional structures: Storage Shed
- Foundation area: 1008
- Parcel number: 175129000
- Zoning description: Residential
Construction
Type & style
- Home type: SingleFamily
- Architectural style: Traditional
- Property subtype: Single Family Residence
Materials
- Wood, Frame/Wood, Insulating Concrete Forms
- Foundation: Insulated Form
- Roof: Asphalt Shingle
Condition
- Previously Owned
- Year built: 2006
Utilities & green energy
- Electric: East Central Energy
- Sewer: Drain Field
- Water: Drilled
- Utilities for property: See Remarks
Community & neighborhood
Location
- Region: Willow River
Other
Other facts
- Listing terms: Cash,Conventional,FHA,USDA Loan,VA Loan
- Road surface type: Paved
Price history
| Date | Event | Price |
|---|---|---|
| 2/9/2024 | Sold | $379,000$201/sqft |
Source: | ||
| 1/9/2024 | Pending sale | $379,000$201/sqft |
Source: | ||
| 12/5/2023 | Contingent | $379,000$201/sqft |
Source: | ||
| 11/24/2023 | Price change | $379,000-1.6%$201/sqft |
Source: | ||
| 11/6/2023 | Price change | $385,000-2.5%$204/sqft |
Source: | ||
Public tax history
| Year | Property taxes | Tax assessment |
|---|---|---|
| 2024 | $2,430 +12% | $339,000 +2.6% |
| 2023 | $2,170 +10.2% | $330,300 +27.9% |
| 2022 | $1,970 | $258,200 +31.8% |
Find assessor info on the county website
Neighborhood: 55795
Nearby schools
GreatSchools rating
- 4/10Willow River Elementary SchoolGrades: PK-6Distance: 1.6 mi
- 3/10Willow River SecondaryGrades: 7-12Distance: 1.6 mi

Get pre-qualified for a loan
At Zillow Home Loans, we can pre-qualify you in as little as 5 minutes with no impact to your credit score.An equal housing lender. NMLS #10287.


